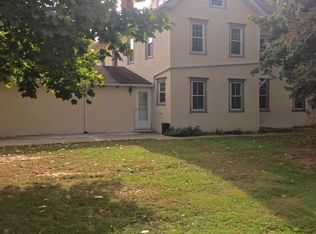Drive down the LONG PRIVATE DRIVEWAY and be amazed with this beautiful and spacious rancher from the minute you walk into the front door. With newly installed beautiful carpets, this home boasts a bright and open floor plan that has a large living room with a cozy fireplace, open kitchen with marble counter tops and window seat with storage where you can sit and look out to the wild life that strolls through the nice size backyard. First floor also includes 3 nice size bedrooms with 2 full baths AND a beautiful Great Room that overlooks the huge backyard. The master bedroom w/ trey ceiling includes a jacuzzi tub and 2 walk-in closets. The 4th bedroom is on the upper floor that would be perfect for anyone in the family that is looking to have space and privacy. Looking for a home where you can have a large gathering and not be cramped, well this home has it all. Not only is there plenty of room for guests on the main floor, the finished basement is great place for entertaining and has plenty of storage space. The basement adds an additional 1000 square living space to the already 2494 square feet. This home is a ***MUST SEE***.
This property is off market, which means it's not currently listed for sale or rent on Zillow. This may be different from what's available on other websites or public sources.
