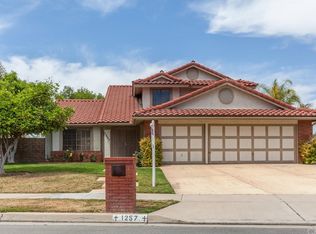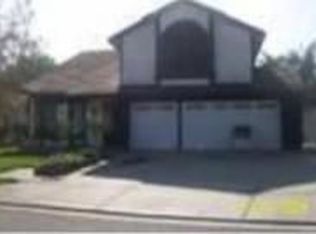Sold for $940,000
Listing Provided by:
Tarek Azar DRE #01789570 714-353-9257,
Symbolic Properties
Bought with: Realty One Group West
$940,000
1269 Bridgeport Rd, Corona, CA 92882
4beds
2,326sqft
Single Family Residence
Built in 1988
9,148 Square Feet Lot
$922,500 Zestimate®
$404/sqft
$4,164 Estimated rent
Home value
$922,500
$830,000 - $1.02M
$4,164/mo
Zestimate® history
Loading...
Owner options
Explore your selling options
What's special
In a very desirable Corona neighborhood. Spacious 4-bedroom home. Main floor bedroom, bathroom with a shower. Three bedrooms upstairs. Two additional bathrooms upstairs. Hallway bath with a tub. The Master bath has separate garden tub. Updated kitchen with white cabinets and black granite. Stainless steel appliance. Elegant style staircase with wrought iron balusters leading to the upstairs bedrooms and a large sunny BONUS room.
Plantation shutter / blinds throughout. The master bedroom has a walk-in closet and a large bathroom with dual sink / vanity. Off the master bedroom is a large deck with a view! This deck is also your patio cover below providing you with ample shade and entertaining. Enjoy your summers with a large swimming pool and a jacuzzi/hot tub. Your large drive way allows you to park comfortably including RV parking. Solar panels so you can enjoy your lower electric cost.
Zillow last checked: 8 hours ago
Listing updated: April 15, 2025 at 10:56am
Listing Provided by:
Tarek Azar DRE #01789570 714-353-9257,
Symbolic Properties
Bought with:
Leopoldo Blanco, DRE #01762346
Realty One Group West
Source: CRMLS,MLS#: OC25010361 Originating MLS: California Regional MLS
Originating MLS: California Regional MLS
Facts & features
Interior
Bedrooms & bathrooms
- Bedrooms: 4
- Bathrooms: 3
- Full bathrooms: 3
- Main level bathrooms: 1
- Main level bedrooms: 1
Bedroom
- Features: Bedroom on Main Level
Bathroom
- Features: Bathtub, Separate Shower, Walk-In Shower
Kitchen
- Features: Granite Counters, Remodeled, Updated Kitchen
Heating
- Central
Cooling
- Central Air
Appliances
- Included: Dishwasher, Gas Oven, Gas Range, Microwave
- Laundry: Gas Dryer Hookup, Inside, Laundry Room
Features
- Breakfast Bar, Balcony, Separate/Formal Dining Room, Granite Counters, High Ceilings, Bedroom on Main Level
- Windows: Blinds, Shutters
- Has fireplace: Yes
- Fireplace features: Family Room, Gas
- Common walls with other units/homes: No Common Walls
Interior area
- Total interior livable area: 2,326 sqft
Property
Parking
- Total spaces: 3
- Parking features: Concrete, Driveway, Garage Faces Front, Garage, Garage Door Opener, On Street
- Attached garage spaces: 3
Features
- Levels: Two
- Stories: 2
- Entry location: Ground
- Patio & porch: Covered, Deck, Patio
- Has private pool: Yes
- Pool features: Fenced, Gunite, Heated, In Ground, Private
- Has spa: Yes
- Spa features: Gunite, In Ground, Private
- Fencing: Block
- Has view: Yes
- View description: Mountain(s)
Lot
- Size: 9,148 sqft
- Features: Front Yard, Sprinklers In Rear, Sprinklers In Front, Level
Details
- Parcel number: 113033020
- Special conditions: Trust
Construction
Type & style
- Home type: SingleFamily
- Architectural style: Traditional
- Property subtype: Single Family Residence
Materials
- Roof: Tile
Condition
- New construction: No
- Year built: 1988
Utilities & green energy
- Electric: Photovoltaics Seller Owned
- Sewer: Public Sewer
- Water: Public
Community & neighborhood
Community
- Community features: Curbs, Street Lights, Sidewalks
Location
- Region: Corona
Other
Other facts
- Listing terms: Conventional
- Road surface type: Paved
Price history
| Date | Event | Price |
|---|---|---|
| 4/15/2025 | Sold | $940,000-0.9%$404/sqft |
Source: | ||
| 4/14/2025 | Pending sale | $949,000$408/sqft |
Source: | ||
| 3/15/2025 | Contingent | $949,000$408/sqft |
Source: | ||
| 3/1/2025 | Listed for sale | $949,000+67.1%$408/sqft |
Source: | ||
| 4/9/2019 | Sold | $568,000-3.6%$244/sqft |
Source: Public Record Report a problem | ||
Public tax history
| Year | Property taxes | Tax assessment |
|---|---|---|
| 2025 | $7,201 +3.4% | $633,609 +2% |
| 2024 | $6,966 +1.4% | $621,187 +2% |
| 2023 | $6,870 +1.8% | $609,008 +2% |
Find assessor info on the county website
Neighborhood: 92882
Nearby schools
GreatSchools rating
- 7/10Benjamin Franklin Elementary SchoolGrades: K-6Distance: 0.2 mi
- 6/10Citrus Hills Intermediate SchoolGrades: 7-8Distance: 1.5 mi
- 5/10Corona High SchoolGrades: 9-12Distance: 1.3 mi
Schools provided by the listing agent
- Elementary: Benjamin Franklin
- Middle: Citrus
- High: Corona
Source: CRMLS. This data may not be complete. We recommend contacting the local school district to confirm school assignments for this home.
Get a cash offer in 3 minutes
Find out how much your home could sell for in as little as 3 minutes with a no-obligation cash offer.
Estimated market value
$922,500

