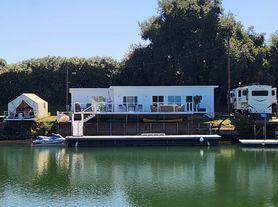**Move In Special-$1000.00 off First Month's Rent with signing of 18 month lease by 12/15/2025.
Discover the ideal fusion of historic charm and contemporary comfort in this newly built home located in the heart of Walnut Grove. Spanning 1,763 square feet, this stunning residence showcases bright, cheerful colors that echo the vibrant character of this charming river town. Just minutes from the Sacramento River, you'll enjoy the beauty and relaxed pace of life along the Deltawhile still being only 20 minutes from Elk Grove and 30 minutes from downtown Sacramento.
Amenities include living room, dining area, open kitchen with lots of cabinet and counter space, granite counters, dishwasher, range, disposal, recessed lighting, laminate flooring, spacious primary suite, mini split heat & air, laundry room with hook ups.
This property requires a one-year lease. Small pets negotiable with $50.00 monthly pet rent and breed restrictions. Renter Liability Insurance of minimum $100,000 is required. Tenant pays $185.00/month toward water, sewer, garbage and balance of any monthly water billing over $70.00 and monthly $29.00 Resident Benefit Package that includes but not limited to: utility tracking and billing, insurance compliance, 24/7 maintenance call service, tenant portal, online payment option, moving concierge service, Pinata rent rewards program, core ID theft protection , and an air filter will be delivered to the home every 3 months. DRE #02133123
For more information or to view our showing calendar please visit peakresidential. The "Available Date" listed is an approximate move in date based on work that may be needed to prepare the home for a new tenant. The above property description and information is deemed to be accurate but is not guaranteed and may be changed without notice. We do business in accordance with all State and Federal Fair Housing Laws.
Peak Residential, Inc. does not advertise on Craigslist or Facebook Marketplace. We will never ask you to wire money or pay with gift cards, please report to us any fraudulent ads associated with one of our property listings.
RENTAL QUALIFICATIONS: You have a legal and verifiable income of approximately three (3) times the monthly rental rate after all expenses/debts are accounted for, positive credit history with NO evictions in the past 5 years and NO current bankruptcy proceedings and have at least 3 years of good rental history or property ownership. If a guarantor is necessary, the guarantor must also submit a completed application with a processing fee. The acceptance of a guarantor is not normal policy and may or may not be acceptable.
House for rent
$2,450/mo
1269 B St, Walnut Grove, CA 95690
4beds
1,763sqft
Price may not include required fees and charges.
Single family residence
Available now
Cats, small dogs OK
Air conditioner
Hookups laundry
What's special
Newly built homeSpacious primary suiteBright cheerful colorsRecessed lightingGranite countersLaminate flooring
- 37 days |
- -- |
- -- |
Zillow last checked: 8 hours ago
Listing updated: December 08, 2025 at 03:14am
Travel times
Facts & features
Interior
Bedrooms & bathrooms
- Bedrooms: 4
- Bathrooms: 2
- Full bathrooms: 2
Cooling
- Air Conditioner
Appliances
- Included: Dishwasher, Disposal, Range, WD Hookup
- Laundry: Hookups
Features
- WD Hookup
- Flooring: Laminate
Interior area
- Total interior livable area: 1,763 sqft
Property
Parking
- Details: Contact manager
Features
- Exterior features: Dining Area, Flooring: Laminate, Granite Counters, Living Room, Open Kitchen with Lots of Cabinet Space
Details
- Parcel number: 14603700170000
Construction
Type & style
- Home type: SingleFamily
- Property subtype: Single Family Residence
Community & HOA
Location
- Region: Walnut Grove
Financial & listing details
- Lease term: Contact For Details
Price history
| Date | Event | Price |
|---|---|---|
| 12/4/2025 | Price change | $2,450-2%$1/sqft |
Source: Zillow Rentals | ||
| 11/7/2025 | Listed for rent | $2,500-7.2%$1/sqft |
Source: Zillow Rentals | ||
| 10/28/2025 | Listing removed | $529,000$300/sqft |
Source: MetroList Services of CA #225091566 | ||
| 7/10/2025 | Listed for sale | $529,000-8.6%$300/sqft |
Source: MetroList Services of CA #225091566 | ||
| 7/1/2025 | Listing removed | $579,000$328/sqft |
Source: MetroList Services of CA #225022593 | ||
Neighborhood: 95690
Nearby schools
GreatSchools rating
- 4/10Walnut Grove Elementary SchoolGrades: K-6Distance: 0.2 mi
- 2/10Clarksburg Middle SchoolGrades: 7-9Distance: 12.1 mi
- 6/10Delta High SchoolGrades: 10-12Distance: 12.1 mi

