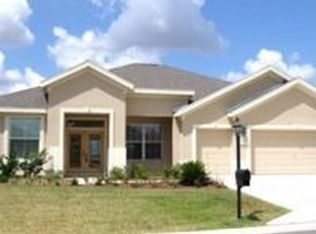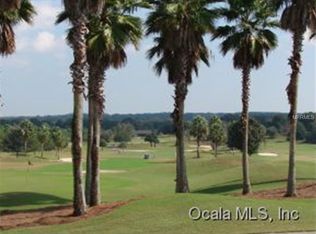Sold for $525,000
$525,000
12688 SE 97th Terrace Rd, Summerfield, FL 34491
3beds
2,812sqft
Single Family Residence
Built in 2006
10,454 Square Feet Lot
$505,500 Zestimate®
$187/sqft
$2,214 Estimated rent
Home value
$505,500
$450,000 - $571,000
$2,214/mo
Zestimate® history
Loading...
Owner options
Explore your selling options
What's special
Panoramic, breath-taking golf course view! Exquisite Lexington model with high end custom window treatments and tile on diagonal. Kitchen has corian countertops and raised maple cabinets with island. Spacious, open living area. Master bedroom with tray ceiling and double crown molding. Master bath has oversized shower, garden tub, walk in closet. Office/Den/game room overlooking the golf course. Sliding doors from both the living room and master bedroom to a large screened lanai. Large indoor laundry with sink and lots of storage. Electric Golf cart included. Home is completely TURNKEY!
Zillow last checked: 8 hours ago
Listing updated: July 27, 2024 at 05:18am
Listing Provided by:
Terri Edwards 267-918-4125,
REALTY EXECUTIVES IN THE VILLAGES 352-753-7500
Bought with:
Terri Edwards, 3458418
REALTY EXECUTIVES IN THE VILLAGES
Source: Stellar MLS,MLS#: G5083773 Originating MLS: Ocala - Marion
Originating MLS: Ocala - Marion

Facts & features
Interior
Bedrooms & bathrooms
- Bedrooms: 3
- Bathrooms: 2
- Full bathrooms: 2
Primary bedroom
- Features: Walk-In Closet(s)
- Level: First
- Dimensions: 22x13
Bedroom 2
- Features: Built-in Closet
- Level: First
- Dimensions: 15x12
Bedroom 3
- Features: Built-in Closet
- Level: First
- Dimensions: 12x11
Primary bathroom
- Features: Linen Closet
- Level: First
Balcony porch lanai
- Features: No Closet
- Level: First
- Dimensions: 17x17
Dining room
- Features: No Closet
- Level: First
- Dimensions: 11x14
Game room
- Features: No Closet
- Level: First
- Dimensions: 12x11
Kitchen
- Features: No Closet
- Level: First
- Dimensions: 14x19
Living room
- Features: No Closet
- Level: First
- Dimensions: 14x23
Heating
- Electric, Heat Pump
Cooling
- Central Air
Appliances
- Included: Dishwasher, Disposal, Dryer, Microwave, Range, Refrigerator, Washer
- Laundry: Electric Dryer Hookup, Inside, Laundry Room
Features
- Cathedral Ceiling(s), Ceiling Fan(s), Crown Molding, Solid Surface Counters, Tray Ceiling(s)
- Flooring: Carpet, Ceramic Tile
- Doors: French Doors
- Has fireplace: No
Interior area
- Total structure area: 10,454
- Total interior livable area: 2,812 sqft
Property
Parking
- Total spaces: 2
- Parking features: Golf Cart Garage
- Attached garage spaces: 2
Features
- Levels: One
- Stories: 1
- Exterior features: Awning(s), Irrigation System, Private Mailbox, Rain Gutters
Lot
- Size: 10,454 sqft
- Dimensions: 86 x 120
Details
- Parcel number: 6114017000
- Zoning: PUD
- Special conditions: None
Construction
Type & style
- Home type: SingleFamily
- Property subtype: Single Family Residence
Materials
- Stucco
- Foundation: Slab
- Roof: Shingle
Condition
- New construction: No
- Year built: 2006
Utilities & green energy
- Sewer: Public Sewer
- Water: None
- Utilities for property: Cable Available, Electricity Connected, Public, Sewer Connected, Underground Utilities, Water Connected
Community & neighborhood
Senior living
- Senior community: Yes
Location
- Region: Summerfield
- Subdivision: DEL WEBB / SPRUCE CREEK
HOA & financial
HOA
- Has HOA: Yes
- HOA fee: $184 monthly
- Association name: Judy Amato
Other fees
- Pet fee: $0 monthly
Other financial information
- Total actual rent: 0
Other
Other facts
- Ownership: Fee Simple
- Road surface type: Asphalt
Price history
| Date | Event | Price |
|---|---|---|
| 7/25/2024 | Sold | $525,000-1.9%$187/sqft |
Source: | ||
| 6/27/2024 | Pending sale | $535,000$190/sqft |
Source: | ||
| 6/25/2024 | Listed for sale | $535,000+40.8%$190/sqft |
Source: | ||
| 2/29/2016 | Sold | $380,000-12.5%$135/sqft |
Source: Public Record Report a problem | ||
| 9/11/2015 | Price change | $434,500-3.1%$155/sqft |
Source: FOXFIRE REALTY #G4816656 Report a problem | ||
Public tax history
| Year | Property taxes | Tax assessment |
|---|---|---|
| 2024 | $7,664 +3.3% | $471,256 +9.7% |
| 2023 | $7,418 +11.1% | $429,626 +10% |
| 2022 | $6,675 +9.2% | $390,569 +10% |
Find assessor info on the county website
Neighborhood: 34491
Nearby schools
GreatSchools rating
- 3/10Belleview Elementary SchoolGrades: PK-5Distance: 5 mi
- 4/10Lake Weir Middle SchoolGrades: 6-8Distance: 2.7 mi
- 2/10Lake Weir High SchoolGrades: 9-12Distance: 2.9 mi
Get a cash offer in 3 minutes
Find out how much your home could sell for in as little as 3 minutes with a no-obligation cash offer.
Estimated market value$505,500
Get a cash offer in 3 minutes
Find out how much your home could sell for in as little as 3 minutes with a no-obligation cash offer.
Estimated market value
$505,500

