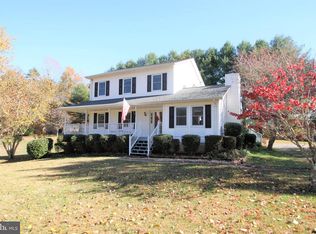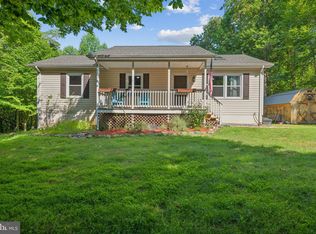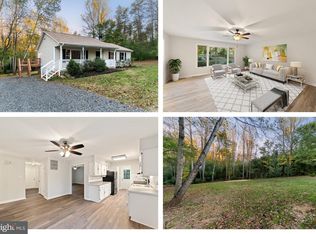Sold for $440,000
$440,000
12687 Chestnut Ln, Rixeyville, VA 22737
3beds
1,974sqft
Single Family Residence
Built in 1990
2.05 Acres Lot
$450,400 Zestimate®
$223/sqft
$2,642 Estimated rent
Home value
$450,400
$392,000 - $518,000
$2,642/mo
Zestimate® history
Loading...
Owner options
Explore your selling options
What's special
BEAUTIFUL COUNTRY SETTING ON 2+ ACRES: Completely renovated home features new granite counters, and stainless steel kitchen appliances. Wood flooring throughout main level (flooring is new except LR and DR). Family room with fireplace. Front porch and wraparound deck. Hall bath with new shower/tub and owner's suite features walk-in shower. HVAC replaced. Lower level features spacious recreation room with fireplace. Unfinished area in lower level with laundry area with laundry tub, built-in shelves for storage, and rough-in. Situated on corner lot with nice back yard. Perfect spot for gardening. No covenants or restrictions.
Zillow last checked: 8 hours ago
Listing updated: May 19, 2025 at 08:30am
Listed by:
Ms. Norma Gibbs 540-229-9026,
Long & Foster Real Estate, Inc.
Bought with:
Maribel Reyes, 0225103766
EXP Realty, LLC
Source: Bright MLS,MLS#: VACU2010162
Facts & features
Interior
Bedrooms & bathrooms
- Bedrooms: 3
- Bathrooms: 2
- Full bathrooms: 2
- Main level bathrooms: 2
- Main level bedrooms: 3
Bedroom 1
- Features: Ceiling Fan(s), Flooring - Wood, Attached Bathroom, Bathroom - Walk-In Shower
- Level: Main
Bedroom 2
- Level: Main
Bedroom 3
- Features: Ceiling Fan(s), Flooring - Wood
- Level: Main
Dining room
- Features: Flooring - Wood
- Level: Main
Family room
- Features: Flooring - Wood
- Level: Main
Kitchen
- Features: Double Sink
- Level: Main
Living room
- Features: Fireplace - Gas, Flooring - Wood
- Level: Main
Other
- Level: Lower
Recreation room
- Features: Fireplace - Gas
- Level: Lower
Heating
- Forced Air, Propane
Cooling
- Central Air, Ceiling Fan(s), Electric
Appliances
- Included: Microwave, Dishwasher, Ice Maker, Oven/Range - Electric, Range Hood, Refrigerator, Stainless Steel Appliance(s), Water Heater, Electric Water Heater
- Laundry: Hookup, In Basement, Washer/Dryer Hookups Only
Features
- Bathroom - Tub Shower, Bathroom - Walk-In Shower, Ceiling Fan(s), Entry Level Bedroom, Family Room Off Kitchen, Formal/Separate Dining Room
- Flooring: Wood
- Basement: Full,Improved,Interior Entry,Exterior Entry,Side Entrance,Walk-Out Access
- Number of fireplaces: 2
Interior area
- Total structure area: 2,324
- Total interior livable area: 1,974 sqft
- Finished area above ground: 1,624
- Finished area below ground: 350
Property
Parking
- Parking features: Driveway
- Has uncovered spaces: Yes
Accessibility
- Accessibility features: None
Features
- Levels: Two
- Stories: 2
- Pool features: None
Lot
- Size: 2.05 Acres
Details
- Additional structures: Above Grade, Below Grade
- Parcel number: 12F 1 1
- Zoning: A1
- Special conditions: Standard
Construction
Type & style
- Home type: SingleFamily
- Architectural style: Ranch/Rambler
- Property subtype: Single Family Residence
Materials
- Rough-In Plumbing, Vinyl Siding
- Foundation: Permanent
Condition
- Good
- New construction: No
- Year built: 1990
- Major remodel year: 2025
Utilities & green energy
- Sewer: On Site Septic
- Water: Well
- Utilities for property: Electricity Available, Propane
Community & neighborhood
Location
- Region: Rixeyville
- Subdivision: None Available
Other
Other facts
- Listing agreement: Exclusive Right To Sell
- Listing terms: FHA,Conventional,VA Loan,USDA Loan
- Ownership: Fee Simple
Price history
| Date | Event | Price |
|---|---|---|
| 5/15/2025 | Sold | $440,000+0.1%$223/sqft |
Source: | ||
| 4/14/2025 | Contingent | $439,500$223/sqft |
Source: | ||
| 3/31/2025 | Listed for sale | $439,500+0.1%$223/sqft |
Source: | ||
| 2/12/2025 | Listing removed | $439,000$222/sqft |
Source: | ||
| 1/28/2025 | Contingent | $439,000$222/sqft |
Source: | ||
Public tax history
| Year | Property taxes | Tax assessment |
|---|---|---|
| 2024 | $1,767 +2.2% | $376,000 |
| 2023 | $1,730 +7.3% | $376,000 +28.2% |
| 2022 | $1,613 | $293,200 |
Find assessor info on the county website
Neighborhood: 22737
Nearby schools
GreatSchools rating
- 4/10Emerald Hill Elementary SchoolGrades: PK-5Distance: 3.8 mi
- 5/10Culpeper Middle SchoolGrades: 6-8Distance: 7.1 mi
- 4/10Culpeper County High SchoolGrades: 9-12Distance: 7 mi
Schools provided by the listing agent
- District: Culpeper County Public Schools
Source: Bright MLS. This data may not be complete. We recommend contacting the local school district to confirm school assignments for this home.
Get pre-qualified for a loan
At Zillow Home Loans, we can pre-qualify you in as little as 5 minutes with no impact to your credit score.An equal housing lender. NMLS #10287.


