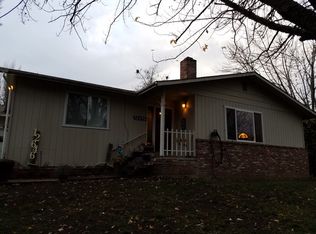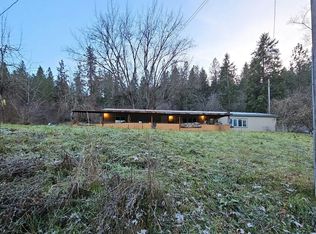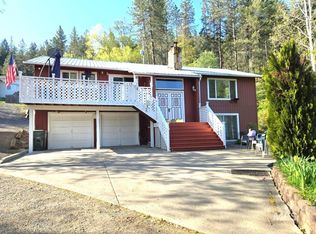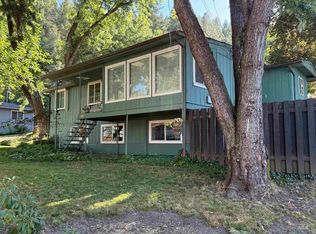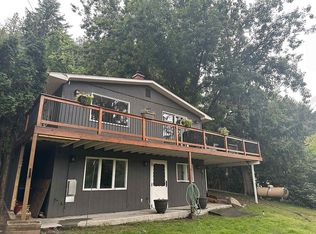Charming 5-Bedroom Home in Orofino, ID – A Gateway to Outdoor Adventure Discover this spacious 5-bedroom, 2-bathroom residence located in the heart of Orofino, Idaho. Situated within walking distance to local shops and the serene Clearwater River, this home offers both convenience and tranquility. Key Features: Spacious Living: Five generously sized bedrooms and two full bathrooms, providing ample space for families and guests. Prime Location: Enjoy easy access to shopping amenities and the picturesque Clearwater River, perfect for leisurely walks and fishing. Angler's Paradise: Just a 15-minute drive to Dworshak Reservoir, renowned for its world-class bass fishing. The reservoir has produced state record smallmouth bass, with recent catches reaching impressive sizes. Recreational Hub: Centrally located to explore a variety of recreational activities, including boating, hiking, and wildlife viewing in the surrounding natural beauty. Seller is including an allowance for carpet at closing.
Active
$395,000
12686 Laqa Ave, Orofino, ID 83544
5beds
2baths
2,648sqft
Est.:
Single Family Residence
Built in 1972
0.26 Acres Lot
$386,100 Zestimate®
$149/sqft
$-- HOA
What's special
Picturesque clearwater riverSpacious livingLeisurely walksGenerously sized bedrooms
- 249 days |
- 372 |
- 13 |
Zillow last checked: 8 hours ago
Listing updated: June 16, 2025 at 01:37pm
Listed by:
Shanda Norton 208-400-0723,
United Country Steelhead Realty
Source: IMLS,MLS#: 98941896
Tour with a local agent
Facts & features
Interior
Bedrooms & bathrooms
- Bedrooms: 5
- Bathrooms: 2
- Main level bathrooms: 1
- Main level bedrooms: 3
Primary bedroom
- Level: Main
Bedroom 2
- Level: Main
Bedroom 3
- Level: Main
Bedroom 4
- Level: Lower
Bedroom 5
- Level: Lower
Family room
- Level: Main
Kitchen
- Level: Main
Living room
- Level: Main
Heating
- Electric, Wood
Cooling
- Central Air
Appliances
- Included: Electric Water Heater, Dishwasher, Disposal, Microwave, Oven/Range Built-In, Refrigerator, Washer, Dryer
Features
- Bed-Master Main Level, Family Room, Laminate Counters, Number of Baths Main Level: 1, Number of Baths Below Grade: 1, Bonus Room Level: Down
- Flooring: Carpet, Laminate
- Basement: Walk-Out Access
- Has fireplace: Yes
- Fireplace features: Wood Burning Stove
Interior area
- Total structure area: 2,648
- Total interior livable area: 2,648 sqft
- Finished area above ground: 1,324
- Finished area below ground: 1,324
Video & virtual tour
Property
Parking
- Total spaces: 2
- Parking features: Attached, Carport
- Has attached garage: Yes
- Carport spaces: 2
Features
- Levels: Two Story w/ Below Grade
- Patio & porch: Covered Patio/Deck
- Fencing: Wire
Lot
- Size: 0.26 Acres
- Dimensions: 100 x 115
- Features: 10000 SF - .49 AC
Details
- Parcel number: RPA0775005003AA
Construction
Type & style
- Home type: SingleFamily
- Property subtype: Single Family Residence
Materials
- Frame, Vinyl Siding
- Roof: Composition
Condition
- Year built: 1972
Utilities & green energy
- Water: Other
- Utilities for property: Sewer Connected, Cable Connected, Broadband Internet
Community & HOA
Community
- Subdivision: Riverside
Location
- Region: Orofino
Financial & listing details
- Price per square foot: $149/sqft
- Tax assessed value: $329,929
- Annual tax amount: $4,293
- Date on market: 4/7/2025
- Listing terms: Cash,Conventional
- Ownership: Fee Simple
- Road surface type: Paved
Estimated market value
$386,100
$367,000 - $405,000
$2,206/mo
Price history
Price history
Price history is unavailable.
Public tax history
Public tax history
| Year | Property taxes | Tax assessment |
|---|---|---|
| 2025 | -- | $329,929 +1.3% |
| 2024 | $2,905 -1.4% | $325,771 -1.2% |
| 2023 | $2,946 -34.9% | $329,781 +2.5% |
Find assessor info on the county website
BuyAbility℠ payment
Est. payment
$2,260/mo
Principal & interest
$1924
Property taxes
$198
Home insurance
$138
Climate risks
Neighborhood: 83544
Nearby schools
GreatSchools rating
- 5/10Orofino Elementary SchoolGrades: PK-6Distance: 3.5 mi
- 7/10Orofino High SchoolGrades: 7-12Distance: 2.4 mi
Schools provided by the listing agent
- Elementary: Orofino Elementary
- Middle: Orofino Junior High
- High: Orofino High School
- District: Joint School District #171 (Orofino)
Source: IMLS. This data may not be complete. We recommend contacting the local school district to confirm school assignments for this home.
- Loading
- Loading
