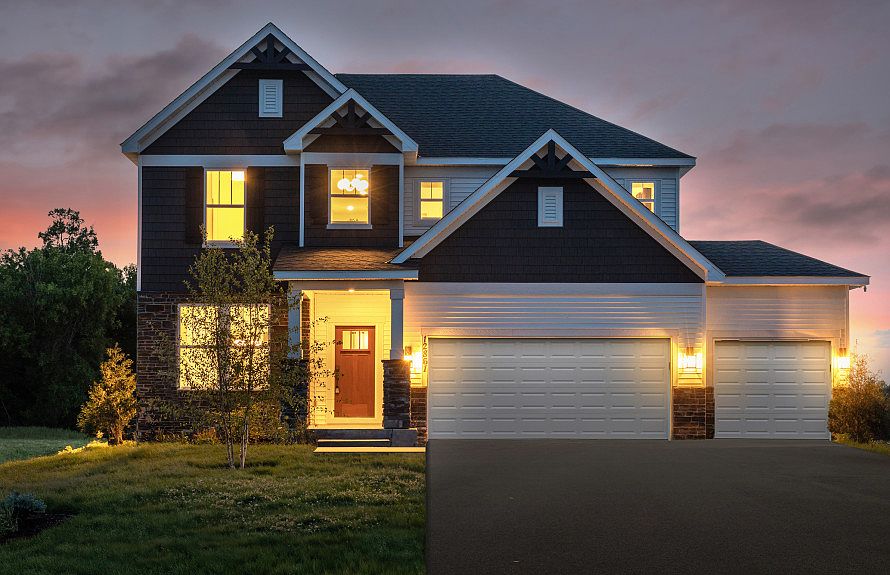Welcome to The Mitchell; the largest of Pulte's Inspiration Series plans! This home is optimized to how families live today, offering an open concept layout, an additional bedroom on the main level, 4 bedrooms upstairs, a loft, and laundry room. Enjoy a spacious back mudroom and main floor shower. The City of Rogers has excellent transportation corridors, major retail stores, and the charm of Main Street just steps away. Highly-regarded schools and a fabulous park with soccer fields, baseball fields, Ice Rink, Pickle ball, Ninja Warrior area connected to neighborhood through trail network. 12 other floorplans also available. Come to Aster Mill to check it out!
Active
$499,990
12683 Kinghorn Ln, Rogers, MN 55374
5beds
3,034sqft
Single Family Residence
Built in 2024
0.38 Acres lot
$499,800 Zestimate®
$165/sqft
$-- HOA
- 12 days
- on Zillow |
- 268 |
- 11 |
Zillow last checked: 7 hours ago
Listing updated: May 09, 2025 at 12:53pm
Listed by:
Jacob Varpness 612-987-0888,
Pulte Homes Of Minnesota, LLC,
Fotios Skirianos 858-405-3380
Source: NorthstarMLS as distributed by MLS GRID,MLS#: 6711019
Travel times
Schedule tour
Select your preferred tour type — either in-person or real-time video tour — then discuss available options with the builder representative you're connected with.
Select a date
Facts & features
Interior
Bedrooms & bathrooms
- Bedrooms: 5
- Bathrooms: 3
- Full bathrooms: 1
- 3/4 bathrooms: 2
Rooms
- Room types: Dining Room, Family Room, Kitchen, Bedroom 1, Bedroom 2, Bedroom 3, Bedroom 4, Bedroom 5, Loft, Flex Room, Informal Dining Room
Bedroom 1
- Level: Upper
- Area: 240 Square Feet
- Dimensions: 16x15
Bedroom 2
- Level: Upper
- Area: 140 Square Feet
- Dimensions: 10x14
Bedroom 3
- Level: Upper
- Area: 195 Square Feet
- Dimensions: 13x15
Bedroom 4
- Level: Upper
- Area: 110 Square Feet
- Dimensions: 11x10
Bedroom 5
- Level: Main
- Area: 132 Square Feet
- Dimensions: 11x12
Dining room
- Level: Main
- Area: 154 Square Feet
- Dimensions: 11x14
Family room
- Level: Main
- Area: 240 Square Feet
- Dimensions: 15x16
Flex room
- Level: Main
- Area: 132 Square Feet
- Dimensions: 11x12
Informal dining room
- Level: Main
- Area: 143 Square Feet
- Dimensions: 11x13
Kitchen
- Level: Main
- Area: 143 Square Feet
- Dimensions: 11x13
Loft
- Level: Upper
- Area: 110 Square Feet
- Dimensions: 11x10
Heating
- Forced Air
Cooling
- Central Air
Appliances
- Included: Dishwasher, Disposal, Microwave, Range, Tankless Water Heater
Features
- Basement: None
- Number of fireplaces: 1
- Fireplace features: Gas
Interior area
- Total structure area: 3,034
- Total interior livable area: 3,034 sqft
- Finished area above ground: 3,034
- Finished area below ground: 0
Property
Parking
- Total spaces: 2
- Parking features: Attached
- Attached garage spaces: 2
- Details: Garage Dimensions (20x24)
Accessibility
- Accessibility features: None
Features
- Levels: Two
- Stories: 2
- Pool features: None
- Waterfront features: Pond, Shared
Lot
- Size: 0.38 Acres
- Dimensions: 54 x 116 x 68 x 116
Details
- Foundation area: 1353
- Parcel number: tbd
- Zoning description: Residential-Single Family
Construction
Type & style
- Home type: SingleFamily
- Property subtype: Single Family Residence
Materials
- Vinyl Siding
- Roof: Age 8 Years or Less
Condition
- Age of Property: 1
- New construction: Yes
- Year built: 2024
Details
- Builder name: PULTE HOMES
Utilities & green energy
- Electric: Circuit Breakers
- Gas: Natural Gas
- Sewer: City Sewer/Connected
- Water: City Water/Connected
Community & HOA
Community
- Subdivision: Aster Mill
HOA
- Has HOA: No
- Amenities included: None
- Services included: Other
Location
- Region: Rogers
Financial & listing details
- Price per square foot: $165/sqft
- Date on market: 4/28/2025
About the community
With three home collections and versatile floor plans to be filled with a countless number of features and options combinations, our Aster Mill community is designed to be designed by you. So go ahead and put yourself into your new home- fill it with your personality, your comforts and the things that make you smile. Welcome home to Aster Mill.
Source: Pulte

