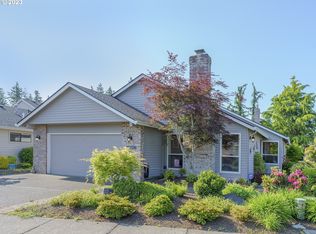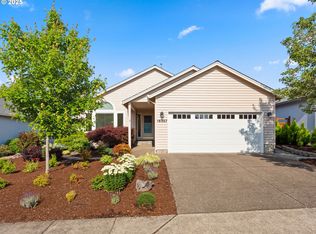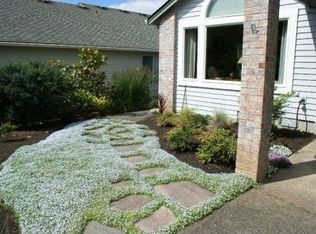Sold
$555,000
12680 SW Overgaard St, Tigard, OR 97224
2beds
1,688sqft
Residential, Single Family Residence
Built in 1990
6,098.4 Square Feet Lot
$552,700 Zestimate®
$329/sqft
$2,451 Estimated rent
Home value
$552,700
$525,000 - $580,000
$2,451/mo
Zestimate® history
Loading...
Owner options
Explore your selling options
What's special
This lovely home located in the sought after King City Highland 55+ community. Featuring vaulted ceilings, open floor plan & wall of windows, this home has plenty of natural light throughout. The primary bedroom is spacious & includes a cozy gas fireplace. The covered patio is a great spot for enjoying the outdoors. Newer furnace & AC (2021). Abundant walking paths & active community center. Yearly HOA $989 + cable. Closing 1% Transfer fee, +200 CMI Set up fee. Seller related to seller.
Zillow last checked: 8 hours ago
Listing updated: March 24, 2023 at 02:47am
Listed by:
Tiffanie Danley 503-453-6580,
Keller Williams Realty Professionals
Bought with:
Steve Andrews, 201214116
RE/MAX Equity Group
Source: RMLS (OR),MLS#: 23300659
Facts & features
Interior
Bedrooms & bathrooms
- Bedrooms: 2
- Bathrooms: 2
- Full bathrooms: 2
- Main level bathrooms: 2
Primary bedroom
- Features: Bathroom, Fireplace, Vaulted Ceiling, Walkin Closet, Wallto Wall Carpet
- Level: Main
Bedroom 2
- Features: Closet, Wallto Wall Carpet
- Level: Main
Dining room
- Features: Vaulted Ceiling, Wallto Wall Carpet
- Level: Main
Kitchen
- Features: Builtin Oven, Free Standing Refrigerator, Laminate Flooring
- Level: Main
Living room
- Features: Bookcases, Builtin Features, Fireplace, Sliding Doors, Vaulted Ceiling, Wallto Wall Carpet
- Level: Main
Heating
- Forced Air, Fireplace(s)
Cooling
- Central Air
Appliances
- Included: Built In Oven, Built-In Range, Down Draft, Free-Standing Refrigerator, Microwave, Washer/Dryer, Gas Water Heater
- Laundry: Laundry Room
Features
- Vaulted Ceiling(s), Sink, Closet, Bookcases, Built-in Features, Bathroom, Walk-In Closet(s)
- Flooring: Wall to Wall Carpet, Laminate
- Doors: Sliding Doors
- Windows: Vinyl Frames
- Basement: Crawl Space
- Number of fireplaces: 2
- Fireplace features: Gas
Interior area
- Total structure area: 1,688
- Total interior livable area: 1,688 sqft
Property
Parking
- Total spaces: 2
- Parking features: Driveway, Attached
- Attached garage spaces: 2
- Has uncovered spaces: Yes
Accessibility
- Accessibility features: Bathroom Cabinets, Garage On Main, Kitchen Cabinets, Main Floor Bedroom Bath, Minimal Steps, One Level, Parking, Accessibility
Features
- Levels: One
- Stories: 1
- Patio & porch: Covered Deck, Deck
- Exterior features: Yard
- Fencing: Fenced
Lot
- Size: 6,098 sqft
- Features: Level, Sprinkler, SqFt 5000 to 6999
Details
- Parcel number: R2005172
- Zoning: R-9
Construction
Type & style
- Home type: SingleFamily
- Architectural style: Ranch
- Property subtype: Residential, Single Family Residence
Materials
- Wood Siding
- Foundation: Concrete Perimeter
- Roof: Composition
Condition
- Resale
- New construction: No
- Year built: 1990
Utilities & green energy
- Gas: Gas
- Sewer: Public Sewer
- Water: Public
- Utilities for property: Cable Connected
Community & neighborhood
Senior living
- Senior community: Yes
Location
- Region: Tigard
- Subdivision: Highlands
HOA & financial
HOA
- Has HOA: Yes
- HOA fee: $989 annually
- Amenities included: Commons, Library, Management, Meeting Room, Party Room, Road Maintenance
Other
Other facts
- Listing terms: Cash,Conventional,FHA,VA Loan
- Road surface type: Paved
Price history
| Date | Event | Price |
|---|---|---|
| 3/24/2023 | Sold | $555,000+14.4%$329/sqft |
Source: | ||
| 3/7/2023 | Pending sale | $485,000$287/sqft |
Source: | ||
| 3/1/2023 | Listed for sale | $485,000+83%$287/sqft |
Source: | ||
| 1/10/2013 | Sold | $265,000+51.4%$157/sqft |
Source: | ||
| 2/29/1996 | Sold | $175,000$104/sqft |
Source: Public Record Report a problem | ||
Public tax history
| Year | Property taxes | Tax assessment |
|---|---|---|
| 2025 | $5,973 +10.3% | $336,320 +3% |
| 2024 | $5,413 +2.7% | $326,530 +3% |
| 2023 | $5,269 +3% | $317,020 +3% |
Find assessor info on the county website
Neighborhood: 97224
Nearby schools
GreatSchools rating
- 4/10Deer Creek Elementary SchoolGrades: K-5Distance: 0.3 mi
- 5/10Twality Middle SchoolGrades: 6-8Distance: 1.8 mi
- 4/10Tualatin High SchoolGrades: 9-12Distance: 3.4 mi
Schools provided by the listing agent
- Elementary: Deer Creek
- Middle: Twality
- High: Tualatin
Source: RMLS (OR). This data may not be complete. We recommend contacting the local school district to confirm school assignments for this home.
Get a cash offer in 3 minutes
Find out how much your home could sell for in as little as 3 minutes with a no-obligation cash offer.
Estimated market value
$552,700


