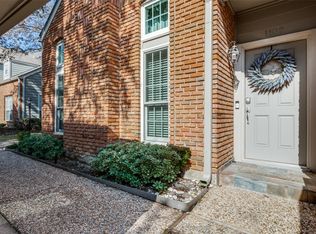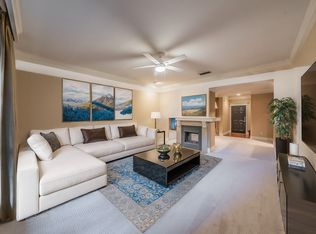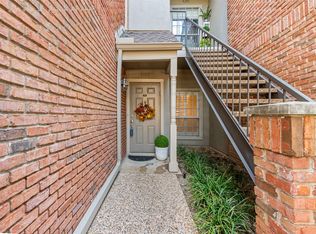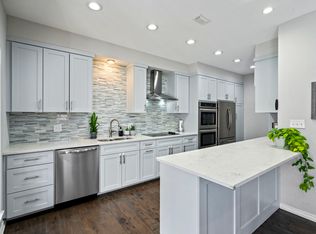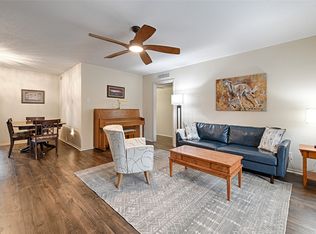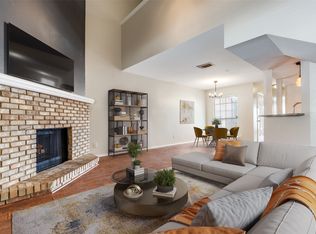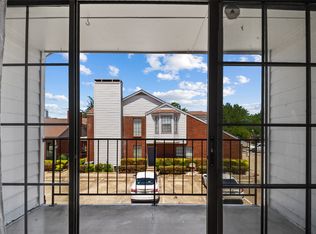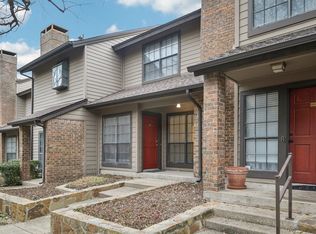NEW PRICE! Welcome to the gated private Williamsburg Condominiums south of 635 in North Dallas! Nestled in a secluded community this second floor Condo is conveniently located in the back area overlooking upscale private homes.es A very desirable Condominium with 2 bedrooms, 2 baths, an open floor plan, 4 chandeliers, double fireplace, generous storage spaces and built-ins. All rooms are generously sized with the bedrooms split at the front and back for privacy. Residents of the Williamsburg enjoy 2 pools, 2 spas, multiple waterfalls, clubhouse and fitness area. An unbeatable location within walking distance to Churchill Park with public tennis courts and fun pickle ball courts. Highly desirable North Dallas neighborhood minutes away from the Galleria, NorthPark mall and Preston Royal shopping. Easy access to the airports with major highways near by.
Under contract
Price cut: $10K (1/5)
$269,000
12680 Hillcrest Rd APT 1203, Dallas, TX 75230
2beds
1,196sqft
Est.:
Condominium
Built in 1983
-- sqft lot
$-- Zestimate®
$225/sqft
$576/mo HOA
What's special
Double fireplaceOpen floor planOverlooking upscale private homesSecluded communityGenerous storage spacesMultiple waterfalls
- 351 days |
- 588 |
- 24 |
Zillow last checked: 8 hours ago
Listing updated: February 11, 2026 at 04:40am
Listed by:
Diane Ledford 0238260 214-801-8243,
Keller Williams Dallas Midtown 214-526-4663
Source: NTREIS,MLS#: 20855127
Facts & features
Interior
Bedrooms & bathrooms
- Bedrooms: 2
- Bathrooms: 2
- Full bathrooms: 2
Primary bedroom
- Features: Closet Cabinetry, En Suite Bathroom, Linen Closet, Separate Shower
- Level: Second
- Dimensions: 16 x 12
Bedroom
- Features: Ceiling Fan(s), Split Bedrooms
- Level: Second
- Dimensions: 13 x 12
Dining room
- Features: Built-in Features
- Level: Second
- Dimensions: 13 x 12
Kitchen
- Features: Built-in Features, Pantry, Solid Surface Counters
- Level: Second
- Dimensions: 8 x 6
Living room
- Features: Built-in Features, Fireplace
- Level: Second
- Dimensions: 15 x 14
Heating
- Central, Electric, Fireplace(s)
Cooling
- Central Air, Electric
Appliances
- Included: Dishwasher, Electric Range, Disposal, Microwave
- Laundry: Laundry in Utility Room, In Kitchen, Stacked
Features
- Chandelier, Cable TV
- Flooring: Tile, Wood
- Has basement: No
- Number of fireplaces: 1
- Fireplace features: Wood Burning
Interior area
- Total interior livable area: 1,196 sqft
Video & virtual tour
Property
Parking
- Total spaces: 1
- Parking features: Additional Parking, Assigned, Gated, No Garage, Parking Lot, Secured
- Carport spaces: 1
Features
- Levels: Two
- Stories: 2
- Patio & porch: Rear Porch, Patio, Covered
- Exterior features: Lighting
- Pool features: Pool, Community
- Spa features: Community
- Fencing: Electric,Gate,Wood
Lot
- Size: 9.87 Acres
- Features: Landscaped, Subdivision, Sprinkler System, Few Trees
Details
- Parcel number: 00C81880000101203
Construction
Type & style
- Home type: Condo
- Architectural style: Traditional
- Property subtype: Condominium
- Attached to another structure: Yes
Materials
- Brick
- Foundation: Slab
- Roof: Composition
Condition
- Year built: 1983
Utilities & green energy
- Sewer: Public Sewer
- Water: Public
- Utilities for property: Sewer Available, Water Available, Cable Available
Community & HOA
Community
- Features: Fitness Center, Pool, Community Mailbox, Gated
- Security: Gated Community, Security Lights
- Subdivision: Williamsburg Condo Ph 01
HOA
- Has HOA: Yes
- Services included: All Facilities, Maintenance Grounds, Maintenance Structure, Pest Control, Sewer, Trash, Water
- HOA fee: $576 monthly
- HOA name: First Services Resid Tonya Martin
- HOA phone: 214-451-5414
Location
- Region: Dallas
Financial & listing details
- Price per square foot: $225/sqft
- Tax assessed value: $278,990
- Annual tax amount: $6,236
- Date on market: 2/28/2025
- Cumulative days on market: 349 days
- Listing terms: Cash,Conventional
Estimated market value
Not available
Estimated sales range
Not available
$2,108/mo
Price history
Price history
| Date | Event | Price |
|---|---|---|
| 2/11/2026 | Contingent | $269,000$225/sqft |
Source: NTREIS #20855127 Report a problem | ||
| 1/5/2026 | Price change | $269,000-3.6%$225/sqft |
Source: NTREIS #20855127 Report a problem | ||
| 9/24/2025 | Price change | $279,000-6.7%$233/sqft |
Source: NTREIS #20855127 Report a problem | ||
| 7/21/2025 | Price change | $299,000-3.7%$250/sqft |
Source: NTREIS #20855127 Report a problem | ||
| 5/1/2025 | Price change | $310,500-5.9%$260/sqft |
Source: NTREIS #20855127 Report a problem | ||
Public tax history
Public tax history
| Year | Property taxes | Tax assessment |
|---|---|---|
| 2025 | $6,212 +950.6% | $278,990 |
| 2024 | $591 +11% | $278,990 +29.6% |
| 2023 | $533 | $215,280 |
Find assessor info on the county website
BuyAbility℠ payment
Est. payment
$2,313/mo
Principal & interest
$1269
HOA Fees
$576
Other costs
$469
Climate risks
Neighborhood: 75230
Nearby schools
GreatSchools rating
- 6/10Arthur Kramer Elementary SchoolGrades: PK-5Distance: 1.3 mi
- 4/10Benjamin Franklin Middle SchoolGrades: 6-8Distance: 2.4 mi
- 4/10Hillcrest High SchoolGrades: 9-12Distance: 2.6 mi
Schools provided by the listing agent
- Elementary: Kramer
- Middle: Benjamin Franklin
- High: Hillcrest
- District: Dallas ISD
Source: NTREIS. This data may not be complete. We recommend contacting the local school district to confirm school assignments for this home.
- Loading
