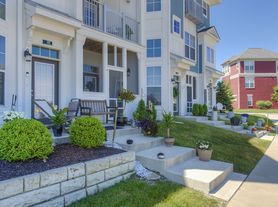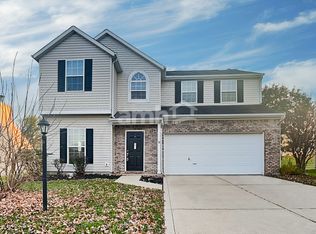This single-family residence is waiting to turn your daydreams into delightful reality, and it's in great condition, to boot! Imagine waking up in one of the three bedrooms and loft area. Spacious living room great for entertaining, eat-in kitchen with appliances, separate laundry room. Step outside onto the porch and envision yourself sipping a cool glass of lemonade, watching the world go by with a contented sigh, all while knowing you've got 2,184 square feet of living area waiting for you inside. Minutes to schools, shopping, dining, entertainment, and all that Hamilton Town Square has to offer.
Looking for a Private Landlord look no further
Owner pays for HOA Fee, Property Taxes, and Homeowner's Insurance
Tenant is responsible for all utilities, lawn care, renter's insurance, and carpet cleaning
Must provide proof of employment (must submit 4 paystubs) for each applicant that will be on the lease
All applicants over the age of 18 must apply
Minimum 12 month lease
House for rent
Accepts Zillow applications
$2,100/mo
12680 Courage Xing, Fishers, IN 46037
3beds
2,184sqft
Price may not include required fees and charges.
Single family residence
Available now
Cats, dogs OK
Central air
In unit laundry
Attached garage parking
Forced air
What's special
Eat-in kitchenSeparate laundry room
- 21 days |
- -- |
- -- |
Travel times
Facts & features
Interior
Bedrooms & bathrooms
- Bedrooms: 3
- Bathrooms: 3
- Full bathrooms: 2
- 1/2 bathrooms: 1
Heating
- Forced Air
Cooling
- Central Air
Appliances
- Included: Dishwasher, Dryer, Microwave, Oven, Refrigerator, Washer
- Laundry: In Unit
Features
- Flooring: Carpet
Interior area
- Total interior livable area: 2,184 sqft
Video & virtual tour
Property
Parking
- Parking features: Attached, Off Street
- Has attached garage: Yes
- Details: Contact manager
Features
- Exterior features: Heating system: Forced Air, No Utilities included in rent
Details
- Parcel number: 291127009106000020
Construction
Type & style
- Home type: SingleFamily
- Property subtype: Single Family Residence
Community & HOA
Location
- Region: Fishers
Financial & listing details
- Lease term: 1 Year
Price history
| Date | Event | Price |
|---|---|---|
| 10/28/2025 | Price change | $2,100-6.7%$1/sqft |
Source: Zillow Rentals | ||
| 10/15/2025 | Price change | $2,250-2.2%$1/sqft |
Source: Zillow Rentals | ||
| 10/6/2025 | Price change | $2,300-4%$1/sqft |
Source: Zillow Rentals | ||
| 9/10/2025 | Sold | $290,000-3.3%$133/sqft |
Source: | ||
| 8/29/2025 | Listed for rent | $2,395+152.1%$1/sqft |
Source: Zillow Rentals | ||

