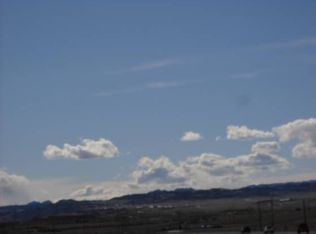Sold
Price Unknown
1268 Ventnor Rd, Cheyenne, WY 82009
5beds
4,408sqft
Rural Residential, Residential
Built in 2008
9.42 Acres Lot
$556,500 Zestimate®
$--/sqft
$3,267 Estimated rent
Home value
$556,500
$518,000 - $601,000
$3,267/mo
Zestimate® history
Loading...
Owner options
Explore your selling options
What's special
Embrace the essence of Wyoming living with this exceptional rural property. It is loaded with upgrades, featuring luxury vinyl flooring and a spacious kitchen equipped with updated appliances. The main floor offers both a family room and a living room centered around a cozy gas fireplace. The master suite includes an ensuite bath and a large walk-in closet for added convenience. Downstairs, you'll find a finished basement with two additional bedrooms, a versatile rec/theater room, a bathroom, and a substantial workshop area. Other amenities include a pellet stove, cold storage room, and a remarkable 4-car garage/shop with openers and a handy workbench. Outside, the property is equipped with a greenhouse, chicken coop, tack room, and loafing shed, all conveniently cross-fenced. A delightful playhouse adds to the charm of this impressive home—a true testament to Wyoming living at its finest!
Zillow last checked: 10 hours ago
Listing updated: October 10, 2024 at 12:33pm
Listed by:
Cade Happold 307-630-5212,
NextHome Rustic Realty
Bought with:
Christopher Nighswonger
eXp Realty, LLC
Source: Cheyenne BOR,MLS#: 94161
Facts & features
Interior
Bedrooms & bathrooms
- Bedrooms: 5
- Bathrooms: 3
- Full bathrooms: 2
- 3/4 bathrooms: 1
- Main level bathrooms: 2
Primary bedroom
- Level: Main
- Area: 224
- Dimensions: 16 x 14
Bedroom 2
- Level: Main
- Area: 110
- Dimensions: 10 x 11
Bedroom 3
- Level: Main
- Area: 121
- Dimensions: 11 x 11
Bedroom 4
- Level: Basement
- Area: 156
- Dimensions: 13 x 12
Bedroom 5
- Level: Basement
- Area: 240
- Dimensions: 16 x 15
Bathroom 1
- Features: Full
- Level: Main
Bathroom 2
- Features: Full
- Level: Main
Bathroom 3
- Features: 3/4
- Level: Basement
Dining room
- Level: Main
- Area: 140
- Dimensions: 10 x 14
Family room
- Level: Basement
- Area: 416
- Dimensions: 32 x 13
Kitchen
- Level: Main
- Area: 252
- Dimensions: 14 x 18
Living room
- Level: Main
- Area: 280
- Dimensions: 20 x 14
Basement
- Area: 2204
Heating
- Forced Air, Wood Stove, Propane, Wood/Coal
Appliances
- Included: Dishwasher, Dryer, Microwave, Range, Refrigerator, Washer
- Laundry: Main Level
Features
- Den/Study/Office, Eat-in Kitchen, Pantry, Walk-In Closet(s), Wet Bar, Main Floor Primary, Stained Natural Trim, Solid Surface Countertops
- Flooring: Luxury Vinyl
- Basement: Partially Finished
- Number of fireplaces: 2
- Fireplace features: Two, Gas, Pellet Stove
Interior area
- Total structure area: 4,408
- Total interior livable area: 4,408 sqft
- Finished area above ground: 2,204
Property
Parking
- Total spaces: 4
- Parking features: 4+ Car Detached, Garage Door Opener, RV Access/Parking, Tandem
- Garage spaces: 4
Accessibility
- Accessibility features: None
Features
- Patio & porch: Deck, Covered Patio, Porch
- Exterior features: Dog Run
- Has spa: Yes
- Spa features: Bath
- Fencing: Live Snow Fence,Fenced
Lot
- Size: 9.42 Acres
- Features: Native Plants, Pasture
Details
- Additional structures: Utility Shed, Workshop, Outbuilding, Greenhouse, Arena, Barn(s), Corral(s), Loafing Shed, Tack Room, Poultry Coop
- Parcel number: 14681910200200
- Special conditions: Arms Length Sale
- Horses can be raised: Yes
Construction
Type & style
- Home type: SingleFamily
- Architectural style: Ranch
- Property subtype: Rural Residential, Residential
Materials
- Wood/Hardboard
- Roof: Composition/Asphalt
Condition
- New construction: No
- Year built: 2008
Utilities & green energy
- Electric: Black Hills Energy
- Gas: Propane
- Sewer: Septic Tank
- Water: Well
Community & neighborhood
Community
- Community features: Wildlife
Location
- Region: Cheyenne
- Subdivision: Happy Valley
HOA & financial
HOA
- Has HOA: Yes
- HOA fee: $125 annually
- Services included: Road Maintenance
Other
Other facts
- Listing agreement: N
- Listing terms: Cash,Conventional,VA Loan
Price history
| Date | Event | Price |
|---|---|---|
| 10/8/2024 | Sold | -- |
Source: | ||
| 8/14/2024 | Pending sale | $550,000-4.3%$125/sqft |
Source: | ||
| 8/8/2024 | Price change | $575,000+4.5%$130/sqft |
Source: | ||
| 8/8/2024 | Price change | $550,000-3.1%$125/sqft |
Source: | ||
| 7/30/2024 | Price change | $567,500-1.3%$129/sqft |
Source: | ||
Public tax history
| Year | Property taxes | Tax assessment |
|---|---|---|
| 2024 | $3,469 +5.8% | $54,610 +3.3% |
| 2023 | $3,277 +22.3% | $52,872 +23.3% |
| 2022 | $2,680 +10.6% | $42,895 +19.2% |
Find assessor info on the county website
Neighborhood: 82009
Nearby schools
GreatSchools rating
- 7/10Gilchrist Elementary SchoolGrades: K-6Distance: 1.7 mi
- 6/10McCormick Junior High SchoolGrades: 7-8Distance: 10.9 mi
- 7/10Central High SchoolGrades: 9-12Distance: 11 mi
