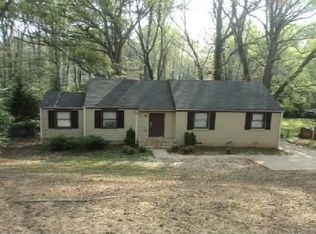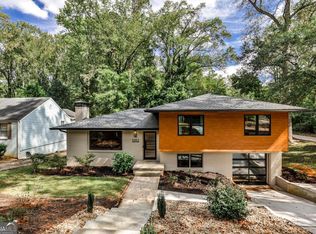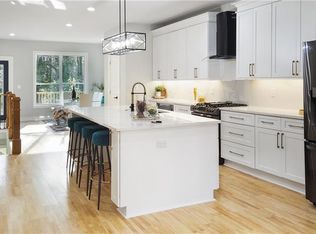Closed
$330,000
1268 Thomas Rd, Decatur, GA 30030
2beds
1,326sqft
Single Family Residence
Built in 1946
0.49 Acres Lot
$319,800 Zestimate®
$249/sqft
$2,096 Estimated rent
Home value
$319,800
$294,000 - $349,000
$2,096/mo
Zestimate® history
Loading...
Owner options
Explore your selling options
What's special
Welcome to 1268 Thomas Road- a one-of-a-kind 1946 ranch-style home nestled in a quiet, tree-lined neighborhood in the heart of Decatur. This home is full of personality and fascinating details, from original hardwood floors to historic construction materials with a story to tell. Built with stone sourced from nearby Stone Mountain and metal siding repurposed air planes, this home is more than just a place to live - it's a true conversation piece. Inside, you'll find a spacious living room perfect for relaxing or entertaining, and a large primary bedroom offering comfort and tranquility. The kitchen and dining area open directly onto a back deck, creating a seamless indoor-outdoor connection that's perfect for weekend barbecues, morning coffee, or evening relaxation. Beyond the deck, the private backyard offers lush greenery with ample sunlight and space, and backs up to a peaceful creek, making it a dream for gardeners, nature lovers and outdoor enthusiasts alike. A detached garage at the end of the driveway provides ample storage or workshop potential, and the basement includes a washer and dryer for added convenience. This home blends vintage charm, rich history, and serene surroundings - all just minutes from Downtown Decatur.
Zillow last checked: 8 hours ago
Listing updated: August 14, 2025 at 07:52am
Listed by:
J Brian Crawford 404-913-4522,
Keller Williams Realty
Bought with:
Maritza Pena, 355008
Virtual Properties Realty.com
Source: GAMLS,MLS#: 10528666
Facts & features
Interior
Bedrooms & bathrooms
- Bedrooms: 2
- Bathrooms: 1
- Full bathrooms: 1
- Main level bathrooms: 1
- Main level bedrooms: 2
Kitchen
- Features: Breakfast Area
Heating
- Central, Natural Gas
Cooling
- Central Air
Appliances
- Included: Dishwasher, Refrigerator
- Laundry: In Basement
Features
- High Ceilings, Master On Main Level
- Flooring: Hardwood
- Basement: Unfinished
- Attic: Pull Down Stairs
- Number of fireplaces: 1
- Fireplace features: Living Room
- Common walls with other units/homes: No Common Walls
Interior area
- Total structure area: 1,326
- Total interior livable area: 1,326 sqft
- Finished area above ground: 1,326
- Finished area below ground: 0
Property
Parking
- Total spaces: 2
- Parking features: Garage
- Has garage: Yes
Features
- Levels: One
- Stories: 1
- Patio & porch: Deck
- Exterior features: Garden
- Fencing: Back Yard,Chain Link
- Waterfront features: Creek, No Dock Or Boathouse
- Body of water: None
Lot
- Size: 0.49 Acres
- Features: Sloped
Details
- Additional structures: Garage(s)
- Parcel number: 15 216 12 017
Construction
Type & style
- Home type: SingleFamily
- Architectural style: Ranch
- Property subtype: Single Family Residence
Materials
- Block
- Foundation: Block
- Roof: Composition
Condition
- Resale
- New construction: No
- Year built: 1946
Utilities & green energy
- Electric: 220 Volts
- Sewer: Public Sewer
- Water: Public
- Utilities for property: Cable Available, Electricity Available, Natural Gas Available, Phone Available, Sewer Available, Water Available
Community & neighborhood
Security
- Security features: Smoke Detector(s)
Community
- Community features: None
Location
- Region: Decatur
- Subdivision: Forest Hills
HOA & financial
HOA
- Has HOA: No
- Services included: None
Other
Other facts
- Listing agreement: Exclusive Agency
Price history
| Date | Event | Price |
|---|---|---|
| 8/1/2025 | Sold | $330,000-2.9%$249/sqft |
Source: | ||
| 7/7/2025 | Pending sale | $340,000$256/sqft |
Source: | ||
| 6/18/2025 | Price change | $340,000-2.9%$256/sqft |
Source: | ||
| 5/23/2025 | Listed for sale | $350,000$264/sqft |
Source: | ||
Public tax history
| Year | Property taxes | Tax assessment |
|---|---|---|
| 2025 | $1,031 -5.5% | $146,400 +11% |
| 2024 | $1,091 +26.8% | $131,880 +16.9% |
| 2023 | $860 -15.1% | $112,800 +2.4% |
Find assessor info on the county website
Neighborhood: Midway Woods
Nearby schools
GreatSchools rating
- 5/10Avondale Elementary SchoolGrades: PK-5Distance: 1.5 mi
- 5/10Druid Hills Middle SchoolGrades: 6-8Distance: 4.3 mi
- 6/10Druid Hills High SchoolGrades: 9-12Distance: 3.3 mi
Schools provided by the listing agent
- Elementary: Avondale
- Middle: Druid Hills
- High: Druid Hills
Source: GAMLS. This data may not be complete. We recommend contacting the local school district to confirm school assignments for this home.
Get a cash offer in 3 minutes
Find out how much your home could sell for in as little as 3 minutes with a no-obligation cash offer.
Estimated market value$319,800
Get a cash offer in 3 minutes
Find out how much your home could sell for in as little as 3 minutes with a no-obligation cash offer.
Estimated market value
$319,800


