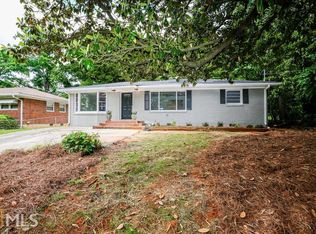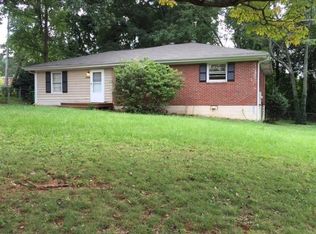Closed
$365,000
1268 Tacoma Way, Decatur, GA 30032
3beds
1,606sqft
Single Family Residence, Residential
Built in 1956
8,712 Square Feet Lot
$359,400 Zestimate®
$227/sqft
$1,915 Estimated rent
Home value
$359,400
$338,000 - $381,000
$1,915/mo
Zestimate® history
Loading...
Owner options
Explore your selling options
What's special
Welcome to your new home in the heart of Decatur's Meadowbrook Acres/Belvedere Park area! This beautiful ranch boasts 3 bedrooms and 2 bathrooms, offering a comfortable and convenient lifestyle. As you step inside, you'll be greeted by a bright and open space, perfect for entertaining guests or relaxing with family. The home features stunning hardwood floors throughout, adding warmth and elegance to every room. The kitchen is a chef's dream, with white cabinets and stainless steel appliances that lend a modern touch to the space. Whether you're preparing a quick meal or hosting a dinner party, this kitchen has everything you need. The bathrooms have been tastefully updated, showcasing beautiful fixtures and finishes that exude style and sophistication. Step outside onto the modern deck and take in the view of the large backyard, perfect for outdoor gatherings or simply enjoying the peaceful surroundings. Plus, there's a spacious storage unit in the backyard, providing ample space for all your extra belongings. But the advantages of this home don't stop there – its prime location puts you close to Avondale Estates, downtown Decatur, Kirkwood, and 2nd & Hosea, offering easy access to a variety of activities and amenities. Don't miss out on this opportunity to own a beautiful home in one of Decatur's most sought-after neighborhoods. Schedule a viewing today and make this your own slice of paradise!
Zillow last checked: 8 hours ago
Listing updated: April 11, 2024 at 01:53am
Listing Provided by:
Jeffrey Taylor,
Coldwell Banker Realty 404-874-2262,
Andre Liscinsky,
Coldwell Banker Realty
Bought with:
Nadege Smith, 391019
Keller Williams Realty Peachtree Rd.
Source: FMLS GA,MLS#: 7338367
Facts & features
Interior
Bedrooms & bathrooms
- Bedrooms: 3
- Bathrooms: 2
- Full bathrooms: 2
- Main level bathrooms: 2
- Main level bedrooms: 3
Primary bedroom
- Features: Master on Main, Oversized Master, Other
- Level: Master on Main, Oversized Master, Other
Bedroom
- Features: Master on Main, Oversized Master, Other
Primary bathroom
- Features: Double Shower, Separate Tub/Shower, Soaking Tub
Dining room
- Features: Open Concept
Kitchen
- Features: Breakfast Bar, Cabinets White, Stone Counters, View to Family Room, Wine Rack
Heating
- Central
Cooling
- Ceiling Fan(s), Central Air
Appliances
- Included: Dishwasher, Dryer, Electric Range, Microwave, Refrigerator, Washer
- Laundry: In Hall, Laundry Closet
Features
- Walk-In Closet(s), Other
- Flooring: Ceramic Tile, Hardwood
- Windows: Double Pane Windows
- Basement: None
- Has fireplace: No
- Fireplace features: None
- Common walls with other units/homes: No Common Walls
Interior area
- Total structure area: 1,606
- Total interior livable area: 1,606 sqft
Property
Parking
- Parking features: Driveway
- Has uncovered spaces: Yes
Accessibility
- Accessibility features: None
Features
- Levels: One
- Stories: 1
- Patio & porch: Deck
- Exterior features: Storage, Other, No Dock
- Pool features: None
- Spa features: None
- Fencing: Back Yard
- Has view: Yes
- View description: Trees/Woods
- Waterfront features: None
- Body of water: None
Lot
- Size: 8,712 sqft
- Dimensions: 140 x 73
- Features: Back Yard, Front Yard, Private
Details
- Additional structures: Outbuilding
- Parcel number: 15 218 13 021
- Other equipment: None
- Horse amenities: None
Construction
Type & style
- Home type: SingleFamily
- Architectural style: Ranch
- Property subtype: Single Family Residence, Residential
Materials
- Brick 4 Sides
- Foundation: Brick/Mortar
- Roof: Shingle
Condition
- Resale
- New construction: No
- Year built: 1956
Utilities & green energy
- Electric: 110 Volts
- Sewer: Public Sewer
- Water: Public
- Utilities for property: Cable Available, Electricity Available, Natural Gas Available, Sewer Available, Water Available
Green energy
- Energy efficient items: None
- Energy generation: None
Community & neighborhood
Security
- Security features: None
Community
- Community features: None
Location
- Region: Decatur
- Subdivision: Belvedere Gardens
HOA & financial
HOA
- Has HOA: No
Other
Other facts
- Listing terms: Cash,Conventional,FHA,VA Loan
- Road surface type: Paved
Price history
| Date | Event | Price |
|---|---|---|
| 4/8/2024 | Sold | $365,000-1.4%$227/sqft |
Source: | ||
| 3/28/2024 | Pending sale | $370,000$230/sqft |
Source: | ||
| 3/26/2024 | Price change | $370,000-1.3%$230/sqft |
Source: | ||
| 3/16/2024 | Price change | $375,000-1.3%$233/sqft |
Source: | ||
| 2/16/2024 | Listed for sale | $380,000+11.8%$237/sqft |
Source: | ||
Public tax history
| Year | Property taxes | Tax assessment |
|---|---|---|
| 2024 | $3,861 +19.6% | $135,880 -0.1% |
| 2023 | $3,229 +2.8% | $136,000 +113.3% |
| 2022 | $3,141 +9% | $63,760 +10.2% |
Find assessor info on the county website
Neighborhood: Belvedere Park
Nearby schools
GreatSchools rating
- 4/10Peachcrest Elementary SchoolGrades: PK-5Distance: 0.8 mi
- 5/10Mary Mcleod Bethune Middle SchoolGrades: 6-8Distance: 3.4 mi
- 3/10Towers High SchoolGrades: 9-12Distance: 1.2 mi
Schools provided by the listing agent
- Elementary: Peachcrest
- Middle: Mary McLeod Bethune
- High: Towers
Source: FMLS GA. This data may not be complete. We recommend contacting the local school district to confirm school assignments for this home.
Get a cash offer in 3 minutes
Find out how much your home could sell for in as little as 3 minutes with a no-obligation cash offer.
Estimated market value
$359,400
Get a cash offer in 3 minutes
Find out how much your home could sell for in as little as 3 minutes with a no-obligation cash offer.
Estimated market value
$359,400

