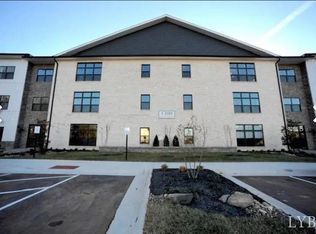Sold for $450,000 on 08/04/25
$450,000
1268 Stoney Ridge Blvd, Forest, VA 24551
3beds
1,611sqft
Single Family Residence
Built in 2022
8,276.4 Square Feet Lot
$456,700 Zestimate®
$279/sqft
$2,263 Estimated rent
Home value
$456,700
Estimated sales range
Not available
$2,263/mo
Zestimate® history
Loading...
Owner options
Explore your selling options
What's special
***Open House 2-4PM Sunday 6/01/25*** Enjoy the comfort and convenience of one-level living in this beautiful newer construction ranch-style home in Farmington! Step inside to a bright and open great room with high ceilings and a lovely living room fireplace. The kitchen is perfect for cooking and gathering, featuring a large island, custom cabinets, and a dining area that leads right to the covered patio great for relaxing or entertaining. The primary suite is perfect with a large walk-in closet, beautifully tiled shower, and a double vanity. Two additional first floor bedrooms make this is a perfect home for a growing family and the second bath room features a tub perfect for those fun bath nights! Plus there's a separate laundry room which is very conveniently located. With quality finishes and a smart, spacious layout, this home has everything you need. Reach out today to schedule your showing!
Zillow last checked: 8 hours ago
Listing updated: August 07, 2025 at 10:01am
Listed by:
Cody Smith 912-220-0424 cody@acreebrothersrealty.com,
Keller Williams
Bought with:
Lynita F. Tuck, 0225130698
Century 21 ALL-SERVICE
Source: LMLS,MLS#: 359475 Originating MLS: Lynchburg Board of Realtors
Originating MLS: Lynchburg Board of Realtors
Facts & features
Interior
Bedrooms & bathrooms
- Bedrooms: 3
- Bathrooms: 2
- Full bathrooms: 2
Primary bedroom
- Level: First
- Area: 212.8
- Dimensions: 13.3 x 16
Bedroom
- Dimensions: 0 x 0
Bedroom 2
- Level: First
- Area: 116
- Dimensions: 11.6 x 10
Bedroom 3
- Level: First
- Area: 125
- Dimensions: 12.5 x 10
Bedroom 4
- Area: 0
- Dimensions: 0 x 0
Bedroom 5
- Area: 0
- Dimensions: 0 x 0
Dining room
- Area: 0
- Dimensions: 0 x 0
Family room
- Area: 0
- Dimensions: 0 x 0
Great room
- Area: 0
- Dimensions: 0 x 0
Kitchen
- Level: First
- Area: 342.9
- Dimensions: 27 x 12.7
Living room
- Level: First
- Area: 326.36
- Dimensions: 19.9 x 16.4
Office
- Area: 0
- Dimensions: 0 x 0
Heating
- Heat Pump
Cooling
- Heat Pump
Appliances
- Included: Dishwasher, Microwave, Refrigerator, Self Cleaning Oven, Electric Water Heater
- Laundry: Dryer Hookup, Main Level, Washer Hookup
Features
- Main Level Bedroom, Primary Bed w/Bath, Pantry, Walk-In Closet(s)
- Flooring: Vinyl
- Basement: Slab
- Attic: Access
- Number of fireplaces: 1
- Fireplace features: 1 Fireplace
Interior area
- Total structure area: 1,611
- Total interior livable area: 1,611 sqft
- Finished area above ground: 1,611
- Finished area below ground: 0
Property
Parking
- Parking features: Off Street, Paved Drive
- Has garage: Yes
- Has uncovered spaces: Yes
Features
- Levels: One
- Pool features: Pool Nearby
Lot
- Size: 8,276 sqft
- Features: Landscaped, Close to Clubhouse
Details
- Parcel number: 993621
Construction
Type & style
- Home type: SingleFamily
- Architectural style: Ranch
- Property subtype: Single Family Residence
Materials
- Board & Batten Siding, Vinyl Siding
- Roof: Shingle
Condition
- Year built: 2022
Utilities & green energy
- Sewer: City, County
- Water: County
Community & neighborhood
Location
- Region: Forest
HOA & financial
HOA
- Has HOA: Yes
- HOA fee: $52 monthly
Price history
| Date | Event | Price |
|---|---|---|
| 8/4/2025 | Sold | $450,000-2.2%$279/sqft |
Source: | ||
| 6/16/2025 | Pending sale | $459,900$285/sqft |
Source: | ||
| 5/23/2025 | Listed for sale | $459,900-7.1%$285/sqft |
Source: | ||
| 5/21/2025 | Listing removed | $494,900$307/sqft |
Source: | ||
| 5/21/2025 | Pending sale | $494,900$307/sqft |
Source: | ||
Public tax history
| Year | Property taxes | Tax assessment |
|---|---|---|
| 2025 | -- | $386,900 |
| 2024 | $1,586 +20.3% | $386,900 +20.3% |
| 2023 | $1,318 +427.3% | $321,500 +543% |
Find assessor info on the county website
Neighborhood: 24551
Nearby schools
GreatSchools rating
- 7/10Forest Elementary SchoolGrades: PK-5Distance: 0.7 mi
- 8/10Forest Middle SchoolGrades: 6-8Distance: 1.1 mi
- 5/10Jefferson Forest High SchoolGrades: 9-12Distance: 0.6 mi

Get pre-qualified for a loan
At Zillow Home Loans, we can pre-qualify you in as little as 5 minutes with no impact to your credit score.An equal housing lender. NMLS #10287.
Sell for more on Zillow
Get a free Zillow Showcase℠ listing and you could sell for .
$456,700
2% more+ $9,134
With Zillow Showcase(estimated)
$465,834