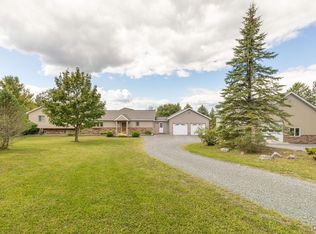Stunning custom-crafted home on 4.7 private acres in the highly sought after Cazenovia School District. Set back from the road in a peaceful country setting. From the moment you enter, the attention to detail is evident. The open kitchen features custom maple cabinetry, granite countertops, island, custom lighting, and a pantry. Directly from the kitchen you can step into the large living room with hardwood floors and also into the breathtaking great room that blends craftsmanship, comfort, and elegance. Soaring cathedral ceilings showcase custom woodworking, creating a sense of grandeur and warmth. Thoughtfully designed custom lighting enhances the architectural beauty and highlights every detail. A striking floor to ceiling stone fireplace anchors the space, offering both visual impact and cozy gathering spot. The wet bar with copper inlay adds a refined touch, perfect for entertaining or unwinding at the end of the day. Expansive windows and a sliding glass door frame picturesque views and lead directly to your private deck, or to your enclosed hot tub seamlessly connecting indoor and outdoor living. This is a room where luxury meets livability ideal for both quiet evenings and memorable celebrations. Of course it doesn't stop there. After a long day retreat to the luxurious primary suite, thoughtfully designed for comfort and style. Enjoy the generous walk-in-closet and a beautifully appointed en-suite bath with double granite vanities and a serene atmosphere throughout. A sliding glass door opens to you private deck, where beautiful views provide the perfect backdrop for morning coffee or evening relaxation. This home has so much more to offer, like the mud room, office, first floor laundry, game or work out room, brick patio, attached two car finished and heated garage. Plus an amazing insulated and heated oversized 8 car garage complete with car lift and second floor with endless possibilities! All this and its just a 15 minute ride to Wegmans in Dewitt. Schedule your showing today! 2025-10-23
This property is off market, which means it's not currently listed for sale or rent on Zillow. This may be different from what's available on other websites or public sources.
