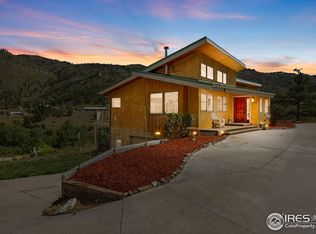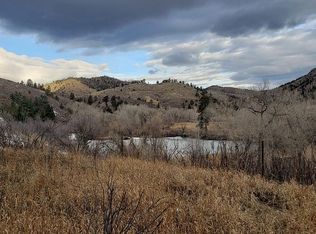Sold for $1,600,000 on 09/26/25
$1,600,000
1268 Ohana Way, Bellvue, CO 80512
4beds
4,482sqft
Residential-Detached, Residential
Built in 2006
50.53 Acres Lot
$1,593,900 Zestimate®
$357/sqft
$5,623 Estimated rent
Home value
$1,593,900
$1.51M - $1.67M
$5,623/mo
Zestimate® history
Loading...
Owner options
Explore your selling options
What's special
TWO HOMES ON TWO LOTS - 50 ACRES TOTAL. Experience breathtaking mountain views with this unique property featuring two 3-bedroom homes and a 1-bedroom ADU on 50 acres. The main home (3 bd/2 ba) on 35 acres includes a den, wood floors, vaulted ceilings, 3-car garage, Trex deck, generator, and new solar water heater. The second 3 bd/1 ba home on 15 acres offers new appliances, roof, windows, and detached ADU with kitchen. Equestrian amenities include a 10-stall, 2-story barn with tack room and loft, plus a historic 1800s barn with 3 stalls and hay loft. There's also a chicken coop, 1-acre garden with raised beds, large Quonset workshop (tools/lumber included), and two flexible-use farm utility buildings with bathrooms-ideal for studios or offices. Enjoy your own private lake with inlet from Buckhorn Creek, WATER RIGHTS for irrigation (20 acres) plus well rights. Buckhorn Creek borders the north edge of the property. Ample meadows provide grazing, and the land is perfect for paddleboarding, wildlife viewing, and trail rides. Located just 40 minutes from Fort Collins/Loveland with year-round access via a plowed county road. Stove Prairie Elementary is 10 minutes away; Mishawaka Amphitheater and Estes Park are a short drive. Ideal for multigenerational living, a rural retreat, or a dream homestead. Looking for even more? The adjacent 1239 Ohana Way is available for $1.3M and includes 15 acres, 2 more homes, an art studio, and horse pasture. Purchase both for a rare opportunity to own 5 homes, 2 barns, multiple outbuildings, and 65 acres! Call for details.
Zillow last checked: 9 hours ago
Listing updated: September 26, 2025 at 04:01pm
Listed by:
Steve Baumgaertner 970-988-9725,
C3 Real Estate Solutions, LLC,
John Simmons 970-481-1250,
C3 Real Estate Solutions, LLC
Bought with:
Non-IRES Agent
Non-IRES
Source: IRES,MLS#: 1036152
Facts & features
Interior
Bedrooms & bathrooms
- Bedrooms: 4
- Bathrooms: 4
- Full bathrooms: 3
- 3/4 bathrooms: 1
- Main level bedrooms: 3
Primary bedroom
- Area: 224
- Dimensions: 16 x 14
Bedroom 2
- Area: 156
- Dimensions: 13 x 12
Bedroom 3
- Area: 110
- Dimensions: 11 x 10
Dining room
- Area: 144
- Dimensions: 16 x 9
Kitchen
- Area: 130
- Dimensions: 13 x 10
Living room
- Area: 460
- Dimensions: 23 x 20
Heating
- None, Baseboard, 2 or More Heat Sources, Pellet Stove
Cooling
- Ceiling Fan(s), Whole House Fan
Appliances
- Included: Water Heater, Electric Range/Oven, Gas Range/Oven, Self Cleaning Oven, Double Oven, Dishwasher, Refrigerator, Washer, Dryer, Microwave, Freezer, Disposal
- Laundry: Washer/Dryer Hookups, Main Level
Features
- Study Area, In-Law Floorplan, Satellite Avail, Eat-in Kitchen, Separate Dining Room, Cathedral/Vaulted Ceilings, Open Floorplan, Pantry, Stain/Natural Trim, Walk-In Closet(s), Loft, Sun Space, Open Floor Plan, Walk-in Closet
- Flooring: Wood, Wood Floors, Tile
- Doors: French Doors, Storm Door(s)
- Windows: Window Coverings, Wood Frames, Bay Window(s), Double Pane Windows, Wood Windows, Bay or Bow Window
- Basement: None,Crawl Space,Radon Unknown,Sump Pump
- Has fireplace: Yes
- Fireplace features: Electric, Living Room, Family/Recreation Room Fireplace
Interior area
- Total structure area: 4,482
- Total interior livable area: 4,482 sqft
- Finished area above ground: 4,482
- Finished area below ground: 0
Property
Parking
- Total spaces: 3
- Parking features: Garage Door Opener, RV/Boat Parking, >8' Garage Door, Oversized
- Attached garage spaces: 3
- Details: Garage Type: Attached
Accessibility
- Accessibility features: Level Lot, Level Drive, Low Carpet, No Stairs, Main Floor Bath, Accessible Bedroom, Stall Shower, Main Level Laundry
Features
- Stories: 1
- Patio & porch: Patio, Deck, Enclosed
- Exterior features: Attached Greenhouse, Hot Tub Included
- Spa features: Heated
- Fencing: Partial,Fenced
- Has view: Yes
- View description: Hills, Water
- Has water view: Yes
- Water view: Water
- Waterfront features: Abuts Pond/Lake, Abuts Stream/Creek/River, Lake Front, River Front, River Access, Stream, Waterfront, Lake, Pond
Lot
- Size: 50.53 Acres
- Features: Lawn Sprinkler System, Water Rights Included, Wooded, Level, Rolling Slope, Sloped, Abuts Ditch, Abuts Farm Land, Abuts Private Open Space, Meadow, Orchard(s), Unincorporated
Details
- Additional structures: Kennel/Dog Run, Workshop, Storage, Outbuilding
- Parcel number: R1641875
- Zoning: O
- Special conditions: Private Owner
- Horses can be raised: Yes
- Horse amenities: Barn with 3+ Stalls, Pasture, Tack Room, Hay Storage, Riding Trail
Construction
Type & style
- Home type: SingleFamily
- Architectural style: Farm House,Cabin,Contemporary/Modern,Ranch
- Property subtype: Residential-Detached, Residential
Materials
- Wood/Frame, Composition Siding
- Roof: Composition,Metal
Condition
- Not New, Previously Owned
- New construction: No
- Year built: 2006
Utilities & green energy
- Electric: Electric, PV REA
- Sewer: Septic, Septic Field, Septic Vault
- Water: Well, Cistern, Well
- Utilities for property: Electricity Available, Propane, Cable Available, Trash: Canyon Utilities
Green energy
- Energy efficient items: Southern Exposure, HVAC, Thermostat
- Water conservation: Solar Domestic Hot Water
Community & neighborhood
Community
- Community features: Hiking/Biking Trails
Location
- Region: Bellvue
- Subdivision: Ohana Mld 06-S2552
Other
Other facts
- Listing terms: Cash,Conventional
- Road surface type: Gravel, Asphalt
Price history
| Date | Event | Price |
|---|---|---|
| 9/26/2025 | Sold | $1,600,000-8.6%$357/sqft |
Source: | ||
| 8/5/2025 | Pending sale | $1,750,000$390/sqft |
Source: | ||
| 6/6/2025 | Price change | $1,750,000-5.4%$390/sqft |
Source: | ||
| 5/16/2025 | Price change | $1,850,000-3.9%$413/sqft |
Source: | ||
| 5/7/2025 | Price change | $1,925,000-1.3%$429/sqft |
Source: | ||
Public tax history
| Year | Property taxes | Tax assessment |
|---|---|---|
| 2024 | $4,545 +130% | $60,535 -1% |
| 2023 | $1,976 -0.7% | $61,122 +157.2% |
| 2022 | $1,990 -32.8% | $23,762 -2.8% |
Find assessor info on the county website
Neighborhood: 80512
Nearby schools
GreatSchools rating
- NAStove Prairie Elementary SchoolGrades: K-5Distance: 4.1 mi
- 7/10Cache La Poudre Middle SchoolGrades: 6-8Distance: 10 mi
- 7/10Poudre High SchoolGrades: 9-12Distance: 10.4 mi
Schools provided by the listing agent
- Elementary: Stove Prairie
- Middle: Cache La Poudre
- High: Poudre
Source: IRES. This data may not be complete. We recommend contacting the local school district to confirm school assignments for this home.

Get pre-qualified for a loan
At Zillow Home Loans, we can pre-qualify you in as little as 5 minutes with no impact to your credit score.An equal housing lender. NMLS #10287.

