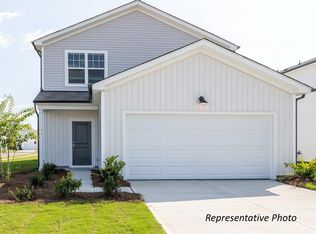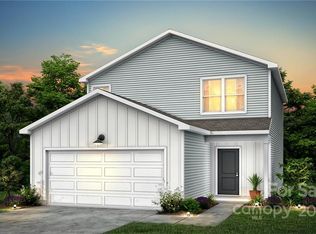Closed
$378,800
1268 Maple Shade Rd SW, Concord, NC 28027
3beds
1,939sqft
Single Family Residence
Built in 2023
0.18 Acres Lot
$378,600 Zestimate®
$195/sqft
$2,275 Estimated rent
Home value
$378,600
$348,000 - $409,000
$2,275/mo
Zestimate® history
Loading...
Owner options
Explore your selling options
What's special
Step into this charming 3-bedroom, 2-story home that perfectly blends comfort and modern living. The open floor plan, featuring luxury vinyl plank (LVP) flooring, creates a seamless flow between the living, dining, and kitchen areas, making it ideal for both entertaining and everyday life. Upstairs, you’ll find three generously sized bedrooms, offering plenty of space for relaxation and personalization. Whether you're hosting guests, spending quality time, or enjoying some quiet time, this home is designed to suit your lifestyle.
Zillow last checked: 8 hours ago
Listing updated: April 29, 2025 at 08:55am
Listing Provided by:
Helen Biadola De Oliveira helen@blueviewrealty.com,
Blueview Realty LLC
Bought with:
Victoria Baughman
ERA Live Moore
Source: Canopy MLS as distributed by MLS GRID,MLS#: 4233628
Facts & features
Interior
Bedrooms & bathrooms
- Bedrooms: 3
- Bathrooms: 3
- Full bathrooms: 2
- 1/2 bathrooms: 1
Primary bedroom
- Features: En Suite Bathroom, Walk-In Closet(s)
- Level: Upper
Bedroom s
- Level: Upper
Bedroom s
- Level: Upper
Bathroom half
- Level: Main
Bathroom full
- Level: Upper
Bathroom full
- Level: Upper
Dining area
- Level: Main
Kitchen
- Features: Kitchen Island
- Level: Main
Laundry
- Level: Upper
Living room
- Level: Main
Loft
- Level: Upper
Heating
- Heat Pump
Cooling
- Central Air, Electric
Appliances
- Included: Dishwasher, Disposal, Electric Range, Microwave
- Laundry: Inside, Upper Level
Features
- Has basement: No
Interior area
- Total structure area: 1,939
- Total interior livable area: 1,939 sqft
- Finished area above ground: 1,939
- Finished area below ground: 0
Property
Parking
- Total spaces: 2
- Parking features: Driveway, Attached Garage, Garage Door Opener, Garage Faces Front, Garage on Main Level
- Attached garage spaces: 2
- Has uncovered spaces: Yes
Features
- Levels: Two
- Stories: 2
Lot
- Size: 0.18 Acres
Details
- Parcel number: 55194460560000
- Zoning: RC-CD
- Special conditions: Standard
Construction
Type & style
- Home type: SingleFamily
- Architectural style: Transitional
- Property subtype: Single Family Residence
Materials
- Vinyl
- Foundation: Slab
- Roof: Shingle
Condition
- New construction: No
- Year built: 2023
Details
- Builder model: Oriole
- Builder name: Centex
Utilities & green energy
- Sewer: Public Sewer
- Water: City
Community & neighborhood
Location
- Region: Concord
- Subdivision: Spring Meadow
HOA & financial
HOA
- Has HOA: Yes
- HOA fee: $396 quarterly
- Association name: Cusick Community Managment
- Association phone: 704-544-7779
Other
Other facts
- Listing terms: Cash,Conventional,FHA,USDA Loan,VA Loan
- Road surface type: Concrete, Paved
Price history
| Date | Event | Price |
|---|---|---|
| 4/29/2025 | Sold | $378,800$195/sqft |
Source: | ||
| 3/28/2025 | Pending sale | $378,800$195/sqft |
Source: | ||
| 3/27/2025 | Listed for sale | $378,800+2.5%$195/sqft |
Source: | ||
| 5/24/2023 | Sold | $369,500+0%$191/sqft |
Source: Public Record Report a problem | ||
| 2/9/2023 | Listing removed | -- |
Source: | ||
Public tax history
| Year | Property taxes | Tax assessment |
|---|---|---|
| 2024 | $3,782 +674.9% | $379,670 +849.2% |
| 2023 | $488 | $40,000 |
Find assessor info on the county website
Neighborhood: 28027
Nearby schools
GreatSchools rating
- 5/10Wolf Meadow ElementaryGrades: K-5Distance: 0.4 mi
- 8/10Harold Winkler Middle SchoolGrades: 6-8Distance: 2.3 mi
- 5/10West Cabarrus HighGrades: 9-12Distance: 2.3 mi
Get a cash offer in 3 minutes
Find out how much your home could sell for in as little as 3 minutes with a no-obligation cash offer.
Estimated market value
$378,600
Get a cash offer in 3 minutes
Find out how much your home could sell for in as little as 3 minutes with a no-obligation cash offer.
Estimated market value
$378,600


