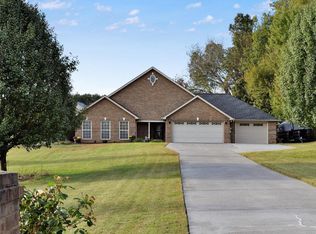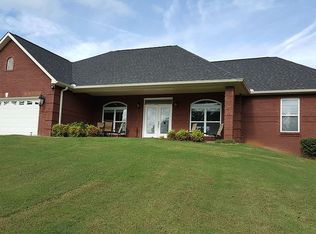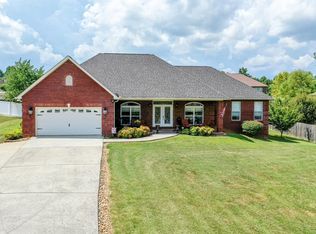Amazing one level full brick home w/mountain views. Home is perfect for entertaining- Open floor plan, screened Gazebo, fenced in yard, perfect for outdoor parties. 3 car Garage, 2 Walk-in Closets, hickory hardwood, Fire pit, Vaulted ceiling, stone FP, granite & Corian Tops, deep farmhouse sink, SS appliances & more. 3rd drive through garage is 28x15 & is heated/cooled. Attic storage. Perfect location w/community picnic area & more.
This property is off market, which means it's not currently listed for sale or rent on Zillow. This may be different from what's available on other websites or public sources.


