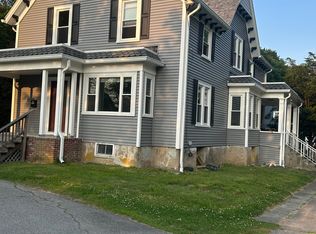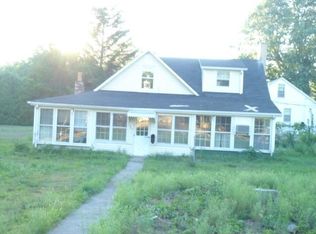Charm and character abound in this remodeled, Craftsman style house with front porch on Gardners Neck Rd . Upgraded kitchen with beautiful Cherry cabinets , granite counters , stainless steel appliances and high quality tile flooring. An open floor plan ,which includes an 8 x 6 center aisle in the kitchen, opens to a family room separated by distinctive columns. There are hardwood floors throughout first floor. Laundry room on 2nd level. The basement is partially finished. Wood deck off kitchen. Additional features include 11 yr old roof, replacement windows, newer 200 AMP electrical service, 2 yr old furnace and sprinkler system.Great location close to Swansea Marina and under 2 miles to Swansea Town beach
This property is off market, which means it's not currently listed for sale or rent on Zillow. This may be different from what's available on other websites or public sources.


