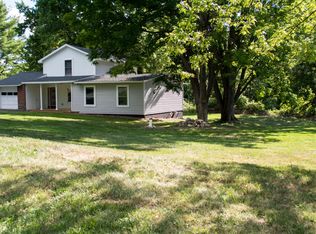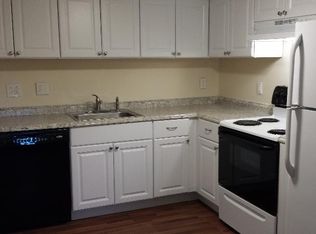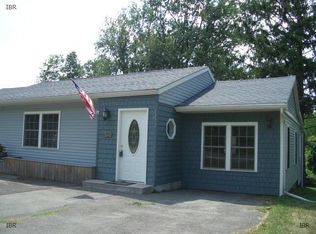Closed
$335,000
1268 Danby Rd, Ithaca, NY 14850
4beds
1,624sqft
Single Family Residence
Built in 1959
0.61 Acres Lot
$349,300 Zestimate®
$206/sqft
$2,814 Estimated rent
Home value
$349,300
Estimated sales range
Not available
$2,814/mo
Zestimate® history
Loading...
Owner options
Explore your selling options
What's special
Great investment opportunity on Danby Road! Help pay the mortgage with the upstairs accessory apartment w/1 bedroom, 1 full bath and living room/kitchen combo. The main house has an open concept kitchen/living room w/fireplace, laundry, 3 bedrooms & 2 full baths all on one level. Stainless appliances, cherry cupboards, hi-max counters, new built-in wine fridge, newly painted back deck and front porch, sweet fire pit on .61 acres, and one-car garage- this home is ready for you! Just 3 miles from downtown Ithaca & 2 miles from Ithaca College.
Zillow last checked: 8 hours ago
Listing updated: February 06, 2025 at 02:15pm
Listed by:
Rebecca McCutcheon 607-280-0242,
Howard Hanna S Tier Inc
Bought with:
KiRa Fritzky-Randolph, 10401291120
Howard Hanna S Tier Inc
Source: NYSAMLSs,MLS#: R1577045 Originating MLS: Ithaca Board of Realtors
Originating MLS: Ithaca Board of Realtors
Facts & features
Interior
Bedrooms & bathrooms
- Bedrooms: 4
- Bathrooms: 3
- Full bathrooms: 3
- Main level bathrooms: 2
- Main level bedrooms: 3
Bedroom 1
- Level: First
Bedroom 1
- Level: First
Bedroom 2
- Level: First
Bedroom 2
- Level: First
Bedroom 3
- Level: First
Bedroom 3
- Level: First
Bedroom 4
- Level: Second
Bedroom 4
- Level: Second
Basement
- Level: Basement
Basement
- Level: Basement
Dining room
- Level: First
Dining room
- Level: First
Kitchen
- Level: First
Kitchen
- Level: First
Living room
- Level: First
Living room
- Level: First
Other
- Level: Second
Other
- Level: Second
Other
- Level: Second
Other
- Level: Second
Heating
- Gas, Baseboard, Hot Water
Appliances
- Included: Dryer, Dishwasher, Electric Oven, Electric Range, Gas Oven, Gas Range, Gas Water Heater, Microwave, Refrigerator, Wine Cooler, Washer
- Laundry: Main Level
Features
- Guest Accommodations, Living/Dining Room, Second Kitchen, Solid Surface Counters, Window Treatments, Bedroom on Main Level, In-Law Floorplan, Bath in Primary Bedroom, Main Level Primary, Primary Suite
- Flooring: Carpet, Ceramic Tile, Hardwood, Laminate, Luxury Vinyl, Varies
- Windows: Drapes
- Basement: Exterior Entry,Walk-Up Access
- Number of fireplaces: 1
Interior area
- Total structure area: 1,624
- Total interior livable area: 1,624 sqft
Property
Parking
- Total spaces: 1
- Parking features: Attached, Electricity, Garage, Garage Door Opener
- Attached garage spaces: 1
Features
- Levels: Two
- Stories: 2
- Patio & porch: Deck, Patio
- Exterior features: Deck, Gravel Driveway, Patio
Lot
- Size: 0.61 Acres
- Dimensions: 151 x 180
- Features: Near Public Transit, Rectangular, Rectangular Lot
Details
- Additional structures: Shed(s), Storage
- Parcel number: 50220000200000010140000000
- Special conditions: Standard
Construction
Type & style
- Home type: SingleFamily
- Architectural style: Colonial,Two Story
- Property subtype: Single Family Residence
Materials
- Vinyl Siding
- Foundation: Block
- Roof: Asphalt
Condition
- Resale
- Year built: 1959
Utilities & green energy
- Electric: Circuit Breakers
- Sewer: Septic Tank
- Water: Well
Green energy
- Energy efficient items: Windows
Community & neighborhood
Location
- Region: Ithaca
- Subdivision: Section 2
Other
Other facts
- Listing terms: Cash,Conventional,FHA
Price history
| Date | Event | Price |
|---|---|---|
| 2/4/2025 | Sold | $335,000-4.3%$206/sqft |
Source: | ||
| 12/2/2024 | Pending sale | $350,000$216/sqft |
Source: | ||
| 11/13/2024 | Listed for sale | $350,000+50.9%$216/sqft |
Source: | ||
| 9/21/2018 | Sold | $232,000-3.3%$143/sqft |
Source: | ||
| 8/6/2018 | Pending sale | $239,900$148/sqft |
Source: TOMPKINS CORTLAND REAL ESTATE #313513 Report a problem | ||
Public tax history
| Year | Property taxes | Tax assessment |
|---|---|---|
| 2024 | -- | $315,000 +17.5% |
| 2023 | -- | $268,000 +7.2% |
| 2022 | -- | $250,000 +6.4% |
Find assessor info on the county website
Neighborhood: 14850
Nearby schools
GreatSchools rating
- 7/10South Hill SchoolGrades: PK-5Distance: 3 mi
- 6/10Boynton Middle SchoolGrades: 6-8Distance: 4.8 mi
- 9/10Ithaca Senior High SchoolGrades: 9-12Distance: 4.5 mi
Schools provided by the listing agent
- Elementary: South Hill
- High: Ithaca Senior High
- District: Ithaca
Source: NYSAMLSs. This data may not be complete. We recommend contacting the local school district to confirm school assignments for this home.


