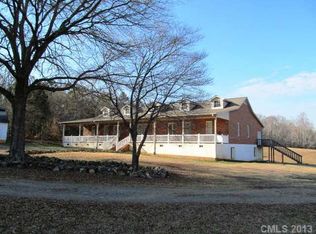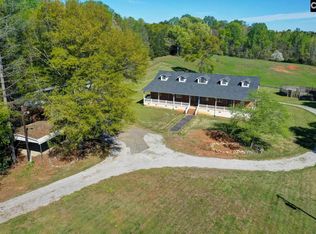Closed
$1,610,000
1268 Cedar Pines Lake Rd, Lancaster, SC 29720
4beds
4,951sqft
Single Family Residence
Built in 2005
15 Acres Lot
$1,631,600 Zestimate®
$325/sqft
$3,591 Estimated rent
Home value
$1,631,600
$1.47M - $1.81M
$3,591/mo
Zestimate® history
Loading...
Owner options
Explore your selling options
What's special
Blue Sky Ranch is definitely worth a look. This is a one-of-a-kind Country Estate. The owners had a vision when they purchased the property in 2005; that vision included a complete renovation. They also had a vision for their horses & created a 5 stall state-of-the-art show barn. Upon entering the decorative electronic gate you are embraced by the majestic Oak & Dogwood trees. A rocking chair front porch, multiple decks, along w/walls of windows allow you to enjoy the beauty of the farm & watch the horses grazing. A kitchen for those that appreciate bigger & better, primary suite w/1 of the 3 fireplaces & a sauna to loosen up the muscles after a day of riding. Home & property are ideal for multi-generation living. An arena, RV/Equipment barn & hay barn round out this very functional, peaceful farm. Home was built in 1966, yet taken down to the studs in 2005, insured as 2005, pictures showing the whole process. Entertain and live in style, while enjoying the country lifestyle
Zillow last checked: 8 hours ago
Listing updated: December 20, 2024 at 09:53am
Listing Provided by:
Julie Breedlove 704-661-9619,
Premier Sotheby's International Realty
Bought with:
Julie Breedlove
Premier Sotheby's International Realty
Source: Canopy MLS as distributed by MLS GRID,MLS#: 4085988
Facts & features
Interior
Bedrooms & bathrooms
- Bedrooms: 4
- Bathrooms: 6
- Full bathrooms: 4
- 1/2 bathrooms: 2
- Main level bedrooms: 1
Primary bedroom
- Features: Cathedral Ceiling(s), Ceiling Fan(s), Walk-In Closet(s)
- Level: Main
Primary bedroom
- Level: Main
Bedroom s
- Level: Upper
Bedroom s
- Features: Ceiling Fan(s)
- Level: Upper
Bedroom s
- Features: Ceiling Fan(s)
- Level: Upper
Bedroom s
- Level: Upper
Bedroom s
- Level: Upper
Bedroom s
- Level: Upper
Bathroom full
- Features: Garden Tub, Sauna
- Level: Main
Bathroom half
- Level: Main
Bathroom full
- Level: Basement
Bathroom full
- Level: Upper
Bathroom full
- Level: Upper
Bathroom half
- Level: Main
Bathroom full
- Level: Main
Bathroom half
- Level: Main
Bathroom full
- Level: Basement
Bathroom full
- Level: Upper
Bathroom full
- Level: Upper
Bathroom half
- Level: Main
Breakfast
- Level: Main
Breakfast
- Level: Main
Dining room
- Level: Main
Dining room
- Level: Main
Family room
- Features: Ceiling Fan(s), Open Floorplan, Storage, Walk-In Closet(s)
- Level: Basement
Family room
- Level: Basement
Kitchen
- Features: Breakfast Bar, Built-in Features, Kitchen Island, Open Floorplan, Walk-In Pantry
- Level: Main
Kitchen
- Level: Main
Laundry
- Level: Main
Laundry
- Level: Main
Living room
- Level: Main
Living room
- Level: Main
Other
- Level: Main
Other
- Level: Main
Office
- Features: Ceiling Fan(s)
- Level: Upper
Office
- Level: Upper
Recreation room
- Features: Ceiling Fan(s)
- Level: Basement
Recreation room
- Level: Basement
Other
- Level: Basement
Other
- Level: Basement
Heating
- Central, Forced Air, Humidity Control, Natural Gas, Zoned
Cooling
- Ceiling Fan(s), Central Air, Electric, Zoned
Appliances
- Included: Convection Oven, Dishwasher, Disposal, Double Oven, Exhaust Hood, Filtration System, Gas Cooktop, Gas Water Heater, Microwave, Plumbed For Ice Maker, Refrigerator, Wall Oven, Warming Drawer
- Laundry: Inside, Laundry Room, Main Level, Sink
Features
- Breakfast Bar, Built-in Features, Drop Zone, Soaking Tub, Kitchen Island, Open Floorplan, Pantry, Sauna, Storage, Vaulted Ceiling(s)(s), Walk-In Closet(s), Walk-In Pantry
- Flooring: Tile, Wood
- Basement: Basement Shop,Daylight,Exterior Entry,Interior Entry,Partially Finished,Storage Space,Walk-Out Access
- Attic: Pull Down Stairs
- Fireplace features: Family Room, Fire Pit, Gas Log, Living Room, Primary Bedroom
Interior area
- Total structure area: 3,808
- Total interior livable area: 4,951 sqft
- Finished area above ground: 3,808
- Finished area below ground: 1,143
Property
Parking
- Total spaces: 2
- Parking features: Driveway, Attached Garage, Garage Door Opener, Garage Faces Side, RV Access/Parking, Other - See Remarks, Garage on Main Level
- Attached garage spaces: 2
- Has uncovered spaces: Yes
- Details: Attached 2 car garage, additional buildings used for RV and Truck Storage/parking w/RV hook ups
Features
- Levels: Two
- Stories: 2
- Patio & porch: Covered, Deck, Front Porch, Patio, Side Porch
- Exterior features: Fire Pit, Livestock Run In
- Fencing: Fenced,Back Yard,Cross Fenced,Front Yard,Full,Wood
Lot
- Size: 15 Acres
- Features: Cleared, Level, Pasture, Private, Wooded
Details
- Additional structures: Barn(s), Hay Storage, Outbuilding, Shed(s), Workshop
- Parcel number: 006300030.00
- Zoning: LDR
- Special conditions: Standard
- Other equipment: Network Ready, Surround Sound
- Horse amenities: Arena, Barn, Corral(s), Equestrian Facilities, Hay Storage, Paddocks, Pasture, Stable(s), Tack Room, Trailer Storage, Wash Rack
Construction
Type & style
- Home type: SingleFamily
- Architectural style: Colonial
- Property subtype: Single Family Residence
Materials
- Brick Full, Vinyl
- Foundation: Permanent
- Roof: Shingle
Condition
- New construction: No
- Year built: 2005
Utilities & green energy
- Sewer: Septic Installed
- Water: County Water
- Utilities for property: Electricity Connected, Fiber Optics, Phone Connected, Underground Power Lines, Wired Internet Available
Community & neighborhood
Security
- Security features: Carbon Monoxide Detector(s), Security System, Smoke Detector(s)
Location
- Region: Lancaster
- Subdivision: None
Other
Other facts
- Listing terms: Cash,Conventional
- Road surface type: Gravel
Price history
| Date | Event | Price |
|---|---|---|
| 12/20/2024 | Sold | $1,610,000-3.9%$325/sqft |
Source: | ||
| 10/28/2024 | Listed for sale | $1,675,000$338/sqft |
Source: | ||
| 9/5/2024 | Listing removed | $1,675,000$338/sqft |
Source: | ||
| 11/11/2023 | Listed for sale | $1,675,000$338/sqft |
Source: | ||
| 11/11/2023 | Listing removed | -- |
Source: | ||
Public tax history
| Year | Property taxes | Tax assessment |
|---|---|---|
| 2024 | $3,986 | $11,536 |
| 2023 | $3,986 +2.1% | $11,536 |
| 2022 | $3,905 -11.1% | $11,536 -11.1% |
Find assessor info on the county website
Neighborhood: 29720
Nearby schools
GreatSchools rating
- 3/10Erwin Elementary SchoolGrades: PK-5Distance: 3.3 mi
- 1/10South Middle SchoolGrades: 6-8Distance: 3.9 mi
- 2/10Lancaster High SchoolGrades: 9-12Distance: 2.9 mi
Schools provided by the listing agent
- Elementary: Erwin
- Middle: A.R. Rucker
- High: Lancaster
Source: Canopy MLS as distributed by MLS GRID. This data may not be complete. We recommend contacting the local school district to confirm school assignments for this home.
Get a cash offer in 3 minutes
Find out how much your home could sell for in as little as 3 minutes with a no-obligation cash offer.
Estimated market value
$1,631,600
Get a cash offer in 3 minutes
Find out how much your home could sell for in as little as 3 minutes with a no-obligation cash offer.
Estimated market value
$1,631,600

