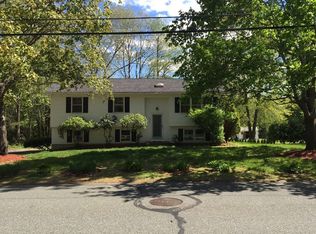Prepare to be IMPRESSED! 3 BR, 1.5 bath home is RENOVATED from top to bottom & feels like a sparkling, NEW build. Hardie plank siding, quality architectural crown moldings, refinished oak floors, raised-panel doors, high ceilings, NEW windows (2017), lovely mantel & fireplace, French doors to deck are just a few of the features of this very special home. Set on 1.32 cleared acres, this sweeping property is tastefully landscaped, south facing w/solar potential & bordered by woods. Remodeled kitchen w/recessed lighting, tiled backsplash, solid surface counter-tops creates a cheerful atmosphere for cooking & entertaining. Baths have tile floors, new fixtures, mirrors & solid counters. Finished basement offers 520 + sq ft of living space & laundry area. Town water & sewer services. Spread out & recreate in the backyard! The impeccable condition of this home allows you to move right in & enjoy while the large lot offers the possibility to expand its footprint in the future & dream big!
This property is off market, which means it's not currently listed for sale or rent on Zillow. This may be different from what's available on other websites or public sources.
