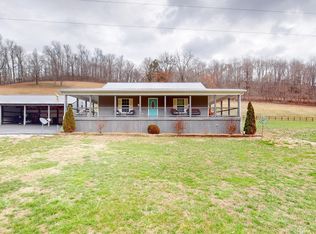Modular Home on 1 Acre. Relax & Enjoy the view from your front porch. This completely updated modular has 2060 sqft with 3bdrm/2ba, new windows, roof, hvac, laminate floors and vynal Huge closets, great kitchen and so much more. Only 5 mins to lake access. Easy commute to Lynchburg, Fayetteville, Tullahoma and Winchester
This property is off market, which means it's not currently listed for sale or rent on Zillow. This may be different from what's available on other websites or public sources.
