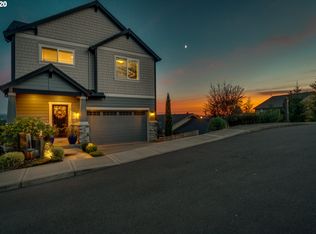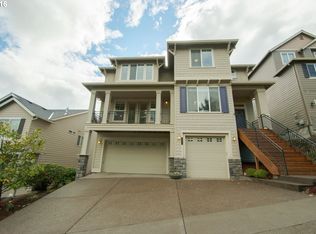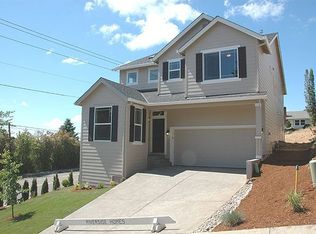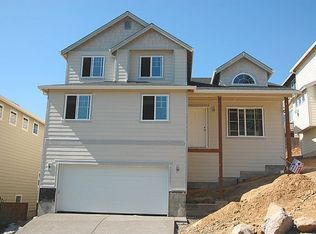Sold
$804,000
12678 SW Rembrandt Ln, Tigard, OR 97224
4beds
3,603sqft
Residential, Single Family Residence
Built in 2015
5,662.8 Square Feet Lot
$774,300 Zestimate®
$223/sqft
$4,239 Estimated rent
Home value
$774,300
$728,000 - $821,000
$4,239/mo
Zestimate® history
Loading...
Owner options
Explore your selling options
What's special
Beyond the ordinary, this home presents unique and authentic finishes that set it apart from the typical basic and bland new construction options. A discerning buyer will notice the real stone at the fireplace, slab granite at every counter, full tile showers, reclaimed wood cladding, wiring for entertainment speakers, and so much more. The kitchen is a foodie's playground with huge work surfaces, impressive side by side refrigerator/freezer, double ovens and six burner cooktop. The drink counter with custom tile wall and wine fridge adds an understated sophistication. The exterior carries the creative theme with multiple spaces thoughtfully designed to maximize full enjoyment. The large deck off the kitchen is a great place to take in the unexpected views or entertain summer dinner parties. The covered patio off the lower level family room, with shade screens for added privacy, leads to the back yard which includes both landscaped yard space and raised garden beds. If you've been looking for something different, something better, this is it.
Zillow last checked: 8 hours ago
Listing updated: May 30, 2024 at 06:09am
Listed by:
Matthew Lesher 503-321-2000,
Corcoran Prime,
Sarah Burns 503-680-8579,
Corcoran Prime
Bought with:
Xinyu Li, 201219025
MORE Realty
Source: RMLS (OR),MLS#: 24420362
Facts & features
Interior
Bedrooms & bathrooms
- Bedrooms: 4
- Bathrooms: 4
- Full bathrooms: 3
- Partial bathrooms: 1
- Main level bathrooms: 1
Primary bedroom
- Features: Suite, Walkin Closet
- Level: Upper
- Area: 221
- Dimensions: 13 x 17
Bedroom 2
- Level: Upper
- Area: 143
- Dimensions: 13 x 11
Bedroom 3
- Features: Walkin Closet
- Level: Upper
- Area: 180
- Dimensions: 15 x 12
Bedroom 4
- Features: Walkin Closet
- Level: Lower
- Area: 120
- Dimensions: 10 x 12
Dining room
- Features: Engineered Hardwood
- Level: Main
Family room
- Features: Patio
- Level: Lower
- Area: 504
- Dimensions: 18 x 28
Kitchen
- Features: Dishwasher, Gas Appliances, Island, Microwave, Barn Door, Butlers Pantry, Double Oven, Engineered Hardwood, Granite
- Level: Main
Living room
- Features: Fireplace, Engineered Hardwood
- Level: Main
- Area: 289
- Dimensions: 17 x 17
Heating
- Forced Air, Fireplace(s)
Cooling
- Central Air
Appliances
- Included: Cooktop, Dishwasher, Disposal, Double Oven, Microwave, Range Hood, Stainless Steel Appliance(s), Gas Appliances, Gas Water Heater
- Laundry: Laundry Room
Features
- Granite, Walk-In Closet(s), Sink, Kitchen Island, Butlers Pantry, Suite, Pantry
- Flooring: Engineered Hardwood, Tile, Wall to Wall Carpet
- Windows: Double Pane Windows, Vinyl Frames
- Number of fireplaces: 1
- Fireplace features: Gas
Interior area
- Total structure area: 3,603
- Total interior livable area: 3,603 sqft
Property
Parking
- Total spaces: 2
- Parking features: Driveway, Garage Door Opener, Attached
- Attached garage spaces: 2
- Has uncovered spaces: Yes
Features
- Stories: 3
- Patio & porch: Covered Patio, Deck, Patio
- Exterior features: Gas Hookup, Yard
- Fencing: Fenced
- Has view: Yes
- View description: Territorial
Lot
- Size: 5,662 sqft
- Features: Terraced, Sprinkler, SqFt 5000 to 6999
Details
- Additional structures: GasHookup
- Parcel number: R2177173
Construction
Type & style
- Home type: SingleFamily
- Architectural style: Custom Style
- Property subtype: Residential, Single Family Residence
Materials
- Cement Siding, Lap Siding
- Foundation: Concrete Perimeter
- Roof: Composition
Condition
- Resale
- New construction: No
- Year built: 2015
Utilities & green energy
- Gas: Gas Hookup, Gas
- Sewer: Public Sewer
- Water: Public
- Utilities for property: Cable Connected
Community & neighborhood
Security
- Security features: Security System Owned
Location
- Region: Tigard
Other
Other facts
- Listing terms: Cash,Conventional,FHA
- Road surface type: Paved
Price history
| Date | Event | Price |
|---|---|---|
| 5/29/2024 | Sold | $804,000-1.8%$223/sqft |
Source: | ||
| 4/25/2024 | Pending sale | $819,000+62.2%$227/sqft |
Source: | ||
| 2/16/2016 | Sold | $505,000$140/sqft |
Source: Public Record | ||
Public tax history
| Year | Property taxes | Tax assessment |
|---|---|---|
| 2025 | $7,692 +9.6% | $411,490 +3% |
| 2024 | $7,016 +2.8% | $399,510 +3% |
| 2023 | $6,827 +3% | $387,880 +3% |
Find assessor info on the county website
Neighborhood: 97224
Nearby schools
GreatSchools rating
- 4/10Alberta Rider Elementary SchoolGrades: K-5Distance: 0.4 mi
- 5/10Twality Middle SchoolGrades: 6-8Distance: 1.7 mi
- 4/10Tualatin High SchoolGrades: 9-12Distance: 3.7 mi
Schools provided by the listing agent
- Elementary: Alberta Rider
- Middle: Twality
- High: Tualatin
Source: RMLS (OR). This data may not be complete. We recommend contacting the local school district to confirm school assignments for this home.
Get a cash offer in 3 minutes
Find out how much your home could sell for in as little as 3 minutes with a no-obligation cash offer.
Estimated market value
$774,300
Get a cash offer in 3 minutes
Find out how much your home could sell for in as little as 3 minutes with a no-obligation cash offer.
Estimated market value
$774,300



