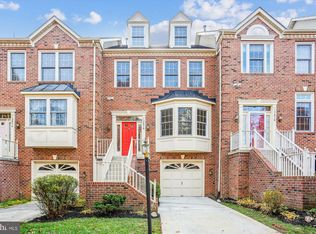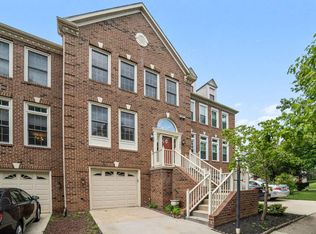PRICE REDUCED!!!. Original owner has taken meticulous care of the home. 3-Level townhouse with all hardwood on main & upper level (except Kitchen), Kitchen features loads of cabinets, all new Stainless Steel appliances, center island, Over-sized Master Bedroom w/luxury Master Suite. Lower Level Family Rm. with new carpet, wood burning fireplace (never used). Deck overlooks open space. LOW $$$$$
This property is off market, which means it's not currently listed for sale or rent on Zillow. This may be different from what's available on other websites or public sources.

