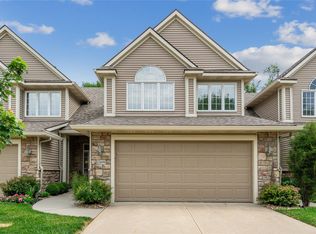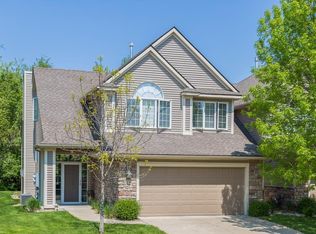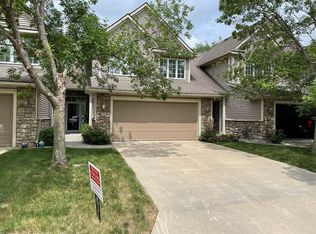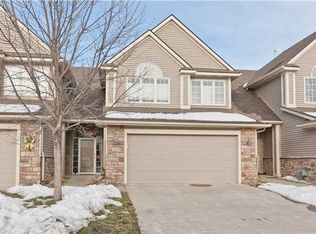Straight out of a magazine, this 2 story townhome is over the top beautiful & inspiring! End unit w/ morning sun & the back windows/patio overlook the Clive greenbelt, which offers privacy & daily views of nature! Super low dues of $140/mth. 3 bedroom, 3 bath townhome w/ over 1,900 SF. Main floor features open tiled entry, stunning 12' family room ceiling w/ wall of windows, gas fireplace, white crown molding & detailed craftsmanship throughout! Dine in style w/ eating area overlooking private greenspace. The kitchen features an abundance of cabinetry, window above sink, tiled floors, walk-in pantry & convenient breakfast bar. Don't miss the half bath just off of the two car garage. Upstairs the master has oversized windows, large walk-in closet, master bath w/ jacuzzi tub, separate shower & double sinks. 2nd bedroom is spacious & has lots of closet space. 3rd bedroom/bonus room is vaulted & has skylights. Neutral colors throughout & impeccably maintained. Next to Campbell's park.
This property is off market, which means it's not currently listed for sale or rent on Zillow. This may be different from what's available on other websites or public sources.



