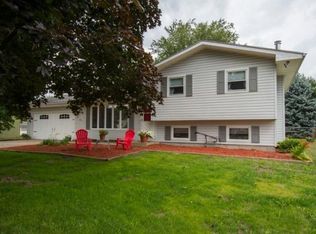This house was fully updated in the fall of 2019 with contemporary colors, modern materials, and no expense was spared. This 3 bedroom, 2 full bathroom bi-level house is in the PENN School District and has been remodeled after the seller moved out. The wonderful new amenities include: full roof replacement with 20 year/3 dimensional shingles, new life proof flooring, and new carpeting in all bedrooms. The kitchen is brand new with stunning quartz counter tops and new cabinets, new stainless steel appliances (dishwasher and refrigerator) and high end fixtures. The bathroom vanities are new and have quartz counter tops, plus the toilet was replaced and the shower/tub has beautiful new ceramic tile. The interior and exterior of the house have been freshly painted, and the lighting on the inside and outside have been replaced. The landscaping has been newly planted and the 4" well with reverse osmosis system was installed in 2018. The gas water heater was installed in 2014. You'll have a wonderful deck, a large back yard with a quality shed (4 yrs. old), and additional living space on the lower level. The windows on the lower level are also quite new and the garage has a heater, for your comfort.
This property is off market, which means it's not currently listed for sale or rent on Zillow. This may be different from what's available on other websites or public sources.

