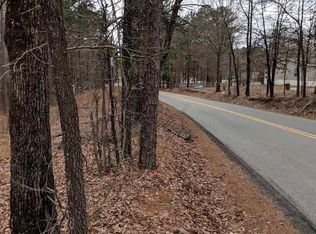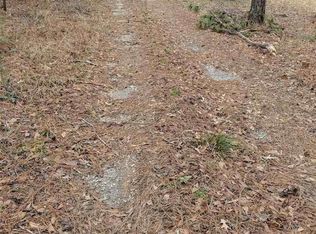This home features 3 bedrooms 2 full baths. This house has no carpet! The kitchen features custom built cabinets with granite counter tops and subway tile backsplash, smooth top stove, built in microwave and a dishwasher. The oversized master suite has a double vanity with granite countertops, a soaking tub plus a separate shower and a large walk in closet with beautiful built in California style closet shelving. 2 car basement garage with room for expansion and plumbing ready for a future bathroom. You will enjoy relaxing on the covered screened back deck overlooking the beautiful private acreage. This home is very convenient to Birmingham and Tuscaloosa.
This property is off market, which means it's not currently listed for sale or rent on Zillow. This may be different from what's available on other websites or public sources.

