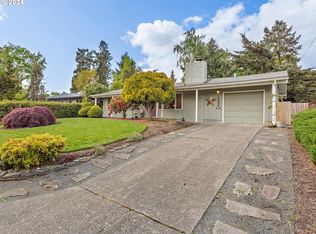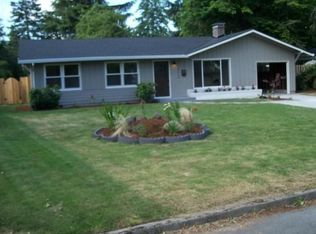Sold
$540,000
12675 SW Faircrest St, Portland, OR 97225
3beds
1,561sqft
Residential, Single Family Residence
Built in 1953
7,405.2 Square Feet Lot
$566,500 Zestimate®
$346/sqft
$3,029 Estimated rent
Home value
$566,500
$538,000 - $595,000
$3,029/mo
Zestimate® history
Loading...
Owner options
Explore your selling options
What's special
Welcome home to Cedar Hills. Nestled on a 0.17-acre lot, this 1561 sqft ranch style home boasts a 3 bed, 2 bath layout with an oversized garage. Updates include new interior paint, a newer kitchen range, and a top-tier gas fireplace. The primary bedroom features an ensuite & walk-in closet, the secondary bedroom equipped with a walk-in closet of its own and the third could double as a home office. Large garage raised flower beds, grapes, figs, fenced patio, and custom lighting with fresh landscaping. Systems have been meticulously maintained for peace of mind. Updates include a 2021 sewer line relining with a 10-year warranty, new 2018 furnace, 2016 all new PEX water lines from the water meter throughout the home. In 2016 contractor Neil Kelly insulated the attic, insulated and lined the crawlspace, and sealed/insulated the heat ducting. Situated in one of West Portland's most desired neighborhoods with a low HOA, take up gardening, create a workshop in the garage, or simply relax at the nearby Commonwealth Park. Unbelievable proximity to Nike, Intel, the Max station and shopping at Cedar Hills Crossing.
Zillow last checked: 8 hours ago
Listing updated: January 11, 2024 at 11:55am
Listed by:
Jacob Dobmeier 541-270-9573,
ELEETE Real Estate,
Jonathan Ziegler 971-346-0252,
ELEETE Real Estate
Bought with:
Colton Zakowski
Reger Homes, LLC
Source: RMLS (OR),MLS#: 23052286
Facts & features
Interior
Bedrooms & bathrooms
- Bedrooms: 3
- Bathrooms: 2
- Full bathrooms: 2
- Main level bathrooms: 2
Primary bedroom
- Features: Bathroom, Walkin Closet, Wallto Wall Carpet
- Level: Main
- Area: 182
- Dimensions: 13 x 14
Bedroom 2
- Features: Walkin Closet, Wallto Wall Carpet
- Level: Main
- Area: 121
- Dimensions: 11 x 11
Bedroom 3
- Features: Closet, Wallto Wall Carpet
- Level: Main
- Area: 99
- Dimensions: 11 x 9
Dining room
- Features: Vaulted Ceiling, Vinyl Floor
- Level: Main
- Area: 121
- Dimensions: 11 x 11
Family room
- Features: Closet, Wallto Wall Carpet
- Level: Main
- Area: 320
- Dimensions: 20 x 16
Kitchen
- Features: Dishwasher, Pantry, Free Standing Range, Free Standing Refrigerator, Vinyl Floor
- Level: Main
- Area: 105
- Width: 7
Living room
- Features: Ceiling Fan, Fireplace Insert, Vaulted Ceiling, Wallto Wall Carpet
- Level: Main
- Area: 368
- Dimensions: 23 x 16
Heating
- Forced Air, Other
Cooling
- Central Air
Appliances
- Included: Dishwasher, Free-Standing Range, Free-Standing Refrigerator, Gas Water Heater
- Laundry: Laundry Room
Features
- Ceiling Fan(s), Vaulted Ceiling(s), Walk-In Closet(s), Closet, Pantry, Bathroom
- Flooring: Vinyl, Wall to Wall Carpet
- Windows: Double Pane Windows, Vinyl Frames
- Basement: Crawl Space,None
- Number of fireplaces: 1
- Fireplace features: Gas, Insert
Interior area
- Total structure area: 1,561
- Total interior livable area: 1,561 sqft
Property
Parking
- Total spaces: 1
- Parking features: Driveway, On Street, RV Boat Storage, Garage Door Opener, Detached, Oversized
- Garage spaces: 1
- Has uncovered spaces: Yes
Accessibility
- Accessibility features: One Level, Utility Room On Main, Accessibility
Features
- Stories: 1
- Patio & porch: Patio
- Exterior features: Garden, Raised Beds, Yard
- Fencing: Fenced
Lot
- Size: 7,405 sqft
- Features: Level, SqFt 7000 to 9999
Details
- Additional structures: RVBoatStorage
- Parcel number: R51213
Construction
Type & style
- Home type: SingleFamily
- Architectural style: Ranch
- Property subtype: Residential, Single Family Residence
Materials
- Wood Siding
- Foundation: Concrete Perimeter, Slab
- Roof: Composition
Condition
- Resale
- New construction: No
- Year built: 1953
Utilities & green energy
- Gas: Gas
- Sewer: Public Sewer
- Water: Public
- Utilities for property: Cable Connected
Community & neighborhood
Security
- Security features: Security Lights
Location
- Region: Portland
HOA & financial
HOA
- Has HOA: Yes
- HOA fee: $166 annually
- Amenities included: Management
Other
Other facts
- Listing terms: Cash,Conventional,FHA,VA Loan
- Road surface type: Paved
Price history
| Date | Event | Price |
|---|---|---|
| 1/8/2024 | Sold | $540,000+0.9%$346/sqft |
Source: | ||
| 12/17/2023 | Pending sale | $535,000$343/sqft |
Source: | ||
| 11/30/2023 | Listed for sale | $535,000+143.2%$343/sqft |
Source: | ||
| 11/16/2010 | Sold | $220,000+51.7%$141/sqft |
Source: Public Record | ||
| 5/26/1998 | Sold | $145,000$93/sqft |
Source: Public Record | ||
Public tax history
| Year | Property taxes | Tax assessment |
|---|---|---|
| 2025 | $3,905 +4.3% | $206,620 +3% |
| 2024 | $3,742 +6.5% | $200,610 +3% |
| 2023 | $3,514 +3.3% | $194,770 +3% |
Find assessor info on the county website
Neighborhood: 97225
Nearby schools
GreatSchools rating
- 3/10William Walker Elementary SchoolGrades: PK-5Distance: 0.4 mi
- 7/10Cedar Park Middle SchoolGrades: 6-8Distance: 0.5 mi
- 7/10Beaverton High SchoolGrades: 9-12Distance: 1.3 mi
Schools provided by the listing agent
- Elementary: William Walker
- Middle: Cedar Park
- High: Beaverton
Source: RMLS (OR). This data may not be complete. We recommend contacting the local school district to confirm school assignments for this home.
Get a cash offer in 3 minutes
Find out how much your home could sell for in as little as 3 minutes with a no-obligation cash offer.
Estimated market value
$566,500
Get a cash offer in 3 minutes
Find out how much your home could sell for in as little as 3 minutes with a no-obligation cash offer.
Estimated market value
$566,500

