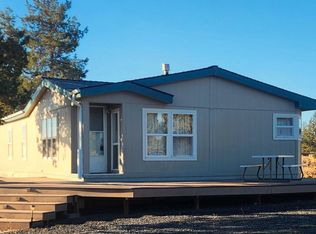Sold
$440,000
12675 SW Airfield Ln, Culver, OR 97734
3beds
2,972sqft
Residential, Manufactured Home
Built in 1996
5.4 Acres Lot
$426,000 Zestimate®
$148/sqft
$1,616 Estimated rent
Home value
$426,000
$362,000 - $486,000
$1,616/mo
Zestimate® history
Loading...
Owner options
Explore your selling options
What's special
Your Lake Billy compound awaits you! Spacious Vaulted 1-Level in a Desirable Gated community with private Marina,swimming Beach, Pickleball courts & More! Includes a separate 500+ SF vaulted Studio, a Bunk House, a 1,200 SF Shop with oversize doors to fit your boat/RV, & Loft for all your storage and hobby needs! This amazing setup welcomes you and all your Guests with a circular driveway and plenty of parking. Main House is open concept layout with recessed lighting and lovely large windows overlooking territorial views. Tons of Flex space, Living/Family/Den + 3 very spacious Bedrooms including a Primary Suite with large Walk in closet and bathroom with double sinks. Enjoy sunsets on the HUGE deck with covered outdoor kitchen, and priceless Cascade Mtn VIEWS! Incredible opportunity, all on over 5 beautiful private Acres! Come enjoy all the seasons as this home and community has so much to offer, for year round security and enjoyment as a primary or secondary Home!
Zillow last checked: 8 hours ago
Listing updated: August 14, 2024 at 01:11am
Listed by:
Cassie Franich 503-860-7041,
eXp Realty, LLC
Bought with:
Cassie Franich, 200412034
eXp Realty, LLC
Source: RMLS (OR),MLS#: 24535360
Facts & features
Interior
Bedrooms & bathrooms
- Bedrooms: 3
- Bathrooms: 2
- Full bathrooms: 2
- Main level bathrooms: 2
Primary bedroom
- Features: Bathroom, Fireplace, Vinyl Floor, Walkin Closet
- Level: Main
- Area: 182
- Dimensions: 14 x 13
Bedroom 2
- Features: Closet, Vaulted Ceiling, Vinyl Floor
- Level: Main
- Area: 260
- Dimensions: 20 x 13
Bedroom 3
- Features: Ceiling Fan, Closet, Vaulted Ceiling, Vinyl Floor
- Level: Main
- Area: 247
- Dimensions: 19 x 13
Dining room
- Features: Formal, Vaulted Ceiling
- Level: Main
- Area: 176
- Dimensions: 16 x 11
Family room
- Features: Fireplace, Great Room, Vaulted Ceiling, Vinyl Floor
- Level: Main
- Area: 390
- Dimensions: 30 x 13
Kitchen
- Features: Builtin Features, Nook, Pantry, Sliding Doors, Updated Remodeled, Vaulted Ceiling
- Level: Main
- Area: 286
- Width: 22
Living room
- Features: Vaulted Ceiling
- Level: Main
- Area: 195
- Dimensions: 15 x 13
Heating
- Forced Air, Fireplace(s)
Cooling
- Air Conditioning Ready
Appliances
- Included: Cooktop, Free-Standing Range, Free-Standing Refrigerator, Microwave, Stainless Steel Appliance(s), Propane Water Heater
- Laundry: Laundry Room
Features
- Ceiling Fan(s), High Ceilings, Vaulted Ceiling(s), Built-in Features, Studio, Closet, Formal, Great Room, Nook, Pantry, Updated Remodeled, Bathroom, Walk-In Closet(s), Kitchen Island
- Flooring: Wall to Wall Carpet, Vinyl
- Doors: French Doors, Sliding Doors
- Number of fireplaces: 2
- Fireplace features: Electric, Propane
Interior area
- Total structure area: 2,972
- Total interior livable area: 2,972 sqft
Property
Parking
- Total spaces: 4
- Parking features: Driveway, RV Access/Parking, RV Boat Storage, Detached
- Garage spaces: 4
- Has uncovered spaces: Yes
Accessibility
- Accessibility features: Accessible Entrance, Main Floor Bedroom Bath, Minimal Steps, Natural Lighting, One Level, Parking, Utility Room On Main, Walkin Shower, Accessibility
Features
- Levels: One
- Stories: 1
- Patio & porch: Deck
- Exterior features: Dock, Garden
- Has view: Yes
- View description: Mountain(s), Territorial, Trees/Woods
Lot
- Size: 5.40 Acres
- Features: Level, Private, Sloped, Acres 5 to 7
Details
- Additional structures: Dock, Outbuilding, RVParking, RVBoatStorage, Workshop, RVBoatStorageWorkshop
- Parcel number: 4394
- Zoning: TRRAR
Construction
Type & style
- Home type: MobileManufactured
- Property subtype: Residential, Manufactured Home
Materials
- T111 Siding
- Roof: Metal
Condition
- Resale,Updated/Remodeled
- New construction: No
- Year built: 1996
Utilities & green energy
- Gas: Propane
- Sewer: Septic Tank
- Water: Cistern
Green energy
- Energy generation: Solar Off Grid
Community & neighborhood
Location
- Region: Culver
- Subdivision: Three Rivers Rec Community
HOA & financial
HOA
- Has HOA: Yes
- Amenities included: Commons, Gated, Recreation Facilities
Other
Other facts
- Listing terms: Cash,Contract,Conventional
- Road surface type: Gravel, Paved
Price history
| Date | Event | Price |
|---|---|---|
| 8/13/2024 | Sold | $440,000-7.4%$148/sqft |
Source: | ||
| 8/12/2024 | Pending sale | $475,000+63.8%$160/sqft |
Source: | ||
| 9/1/2017 | Sold | $290,000-3.2%$98/sqft |
Source: | ||
| 7/24/2017 | Pending sale | $299,500$101/sqft |
Source: Cascade Sotheby's International Realty #201701724 | ||
| 3/15/2017 | Listed for sale | $299,500$101/sqft |
Source: Cascade Sotheby's Int'l Realty #201701724 | ||
Public tax history
| Year | Property taxes | Tax assessment |
|---|---|---|
| 2024 | $2,905 +3.9% | $186,050 +3% |
| 2023 | $2,796 +2.6% | $180,640 +3% |
| 2022 | $2,724 +3% | $175,380 +3% |
Find assessor info on the county website
Neighborhood: 97734
Nearby schools
GreatSchools rating
- 6/10Culver Elementary SchoolGrades: K-5Distance: 8.8 mi
- 8/10Culver Middle SchoolGrades: 6-8Distance: 8.9 mi
- 5/10Culver High SchoolGrades: 9-12Distance: 8.8 mi
Schools provided by the listing agent
- Elementary: Culver
- Middle: Culver
- High: Culver
Source: RMLS (OR). This data may not be complete. We recommend contacting the local school district to confirm school assignments for this home.
Sell for more on Zillow
Get a free Zillow Showcase℠ listing and you could sell for .
$426,000
2% more+ $8,520
With Zillow Showcase(estimated)
$434,520