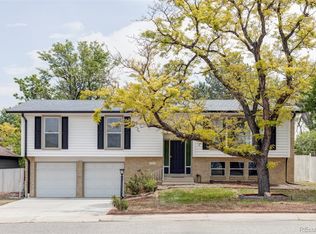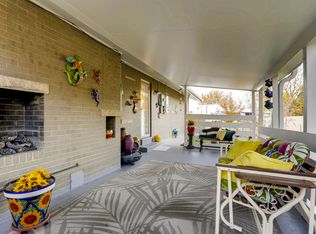Sold for $850,000 on 04/25/25
$850,000
12674 W 38th Drive, Wheat Ridge, CO 80033
4beds
2,724sqft
Single Family Residence
Built in 1977
0.28 Acres Lot
$818,900 Zestimate®
$312/sqft
$3,388 Estimated rent
Home value
$818,900
$770,000 - $876,000
$3,388/mo
Zestimate® history
Loading...
Owner options
Explore your selling options
What's special
PRICED TO SELL!! Welcome to this fully remodeled 4-bedroom, 3-bathroom mid-century modern ranch home, perfectly blending timeless design with modern conveniences. Located in the highly desirable Applewood neighborhood and situated on a sprawling lot, this property offers ample space for all your needs — including dedicated parking for a boat or RV, plus a massive outbuilding ideal for storage, a workshop, home gym, or office! Step inside to discover an open-concept floor plan with sleek lines, vaulted ceilings, and abundant natural light. The spacious living room features a stylish fireplace and large windows that frame views of the expansive yard. The gourmet kitchen boasts quartz countertops, top of the line cabinetry, and high-end stainless steel appliances, perfect for entertaining.
The primary suite is spacious and boasts a fully remodeled en-suite bathroom. Three additional bedrooms and two beautifully updated bathrooms ensure space for family, guests, or a home gym. Outside, the oversized lot offers endless possibilities for gardening, outdoor entertaining, or even future expansion. The versatile outbuilding provides incredible flexibility, ideal for hobbyists or those seeking additional storage. Conveniently located near top schools, parks, and local amenities, this one-of-a-kind home is ready to welcome its new owners. Don’t miss your chance to own this exceptional property — schedule your showing today!
Zillow last checked: 8 hours ago
Listing updated: July 25, 2025 at 12:20pm
Listed by:
Nicholas Hodapp 303-956-7437 nhodapp@khayarealestate.com,
Khaya Real Estate LLC,
Nick Mertens 719-337-5317,
Khaya Real Estate LLC
Bought with:
David Kazma, 100055025
Compass - Denver
Source: REcolorado,MLS#: 2832082
Facts & features
Interior
Bedrooms & bathrooms
- Bedrooms: 4
- Bathrooms: 3
- Full bathrooms: 1
- 3/4 bathrooms: 2
- Main level bathrooms: 2
- Main level bedrooms: 2
Primary bedroom
- Description: Spacious And Bright Primary Suite
- Level: Main
Bedroom
- Level: Main
Bedroom
- Level: Basement
Bedroom
- Description: Non-Conforming 4th Bedroom/Bonus Room
- Level: Basement
Primary bathroom
- Level: Main
Bathroom
- Level: Main
Bathroom
- Level: Basement
Kitchen
- Level: Main
Laundry
- Description: Large Finished Laundry Room
- Level: Basement
Living room
- Level: Main
Living room
- Level: Basement
Office
- Level: Basement
Heating
- Forced Air
Cooling
- Central Air
Appliances
- Included: Dishwasher, Disposal, Dryer, Microwave, Oven, Refrigerator, Washer
Features
- Ceiling Fan(s), High Ceilings, Open Floorplan, Primary Suite, Quartz Counters, Smoke Free, Vaulted Ceiling(s)
- Flooring: Carpet, Laminate
- Windows: Bay Window(s), Double Pane Windows
- Basement: Finished,Full
- Number of fireplaces: 1
- Fireplace features: Living Room
- Common walls with other units/homes: No Common Walls
Interior area
- Total structure area: 2,724
- Total interior livable area: 2,724 sqft
- Finished area above ground: 1,416
- Finished area below ground: 1,308
Property
Parking
- Total spaces: 2
- Parking features: Floor Coating, Oversized
- Attached garage spaces: 2
Features
- Levels: One
- Stories: 1
- Patio & porch: Front Porch, Patio
- Exterior features: Private Yard
- Fencing: Full
- Has view: Yes
- View description: Mountain(s)
Lot
- Size: 0.28 Acres
- Features: Irrigated, Landscaped, Sprinklers In Front, Sprinklers In Rear
Details
- Parcel number: 3929204005
- Special conditions: Standard
Construction
Type & style
- Home type: SingleFamily
- Property subtype: Single Family Residence
Materials
- Brick, Frame, Wood Siding
- Roof: Composition
Condition
- Updated/Remodeled
- Year built: 1977
Utilities & green energy
- Electric: 220 Volts, 220 Volts in Garage
- Sewer: Public Sewer
- Water: Public
- Utilities for property: Cable Available, Electricity Connected, Internet Access (Wired), Phone Available
Community & neighborhood
Security
- Security features: Carbon Monoxide Detector(s), Smart Locks, Smoke Detector(s)
Location
- Region: Wheat Ridge
- Subdivision: Ridge
Other
Other facts
- Listing terms: 1031 Exchange,Cash,Conventional,FHA,Jumbo
- Ownership: Corporation/Trust
- Road surface type: Paved
Price history
| Date | Event | Price |
|---|---|---|
| 4/25/2025 | Sold | $850,000-2.9%$312/sqft |
Source: | ||
| 3/29/2025 | Pending sale | $875,000$321/sqft |
Source: | ||
| 3/24/2025 | Price change | $875,000-2.2%$321/sqft |
Source: | ||
| 3/14/2025 | Listed for sale | $895,000+79%$329/sqft |
Source: | ||
| 8/30/2021 | Sold | $500,000$184/sqft |
Source: Public Record | ||
Public tax history
| Year | Property taxes | Tax assessment |
|---|---|---|
| 2024 | $4,528 +17.7% | $49,211 +3.4% |
| 2023 | $3,846 -1.5% | $47,574 +19.6% |
| 2022 | $3,904 +27.3% | $39,761 -2.8% |
Find assessor info on the county website
Neighborhood: 80033
Nearby schools
GreatSchools rating
- 7/10Prospect Valley Elementary SchoolGrades: K-5Distance: 1 mi
- 5/10Everitt Middle SchoolGrades: 6-8Distance: 1.8 mi
- 7/10Wheat Ridge High SchoolGrades: 9-12Distance: 2 mi
Schools provided by the listing agent
- Elementary: Prospect Valley
- Middle: Everitt
- High: Wheat Ridge
- District: Jefferson County R-1
Source: REcolorado. This data may not be complete. We recommend contacting the local school district to confirm school assignments for this home.
Get a cash offer in 3 minutes
Find out how much your home could sell for in as little as 3 minutes with a no-obligation cash offer.
Estimated market value
$818,900
Get a cash offer in 3 minutes
Find out how much your home could sell for in as little as 3 minutes with a no-obligation cash offer.
Estimated market value
$818,900

