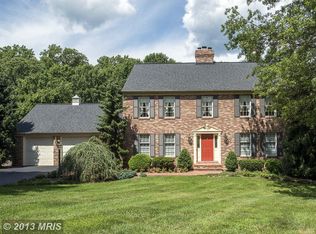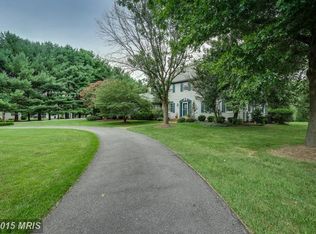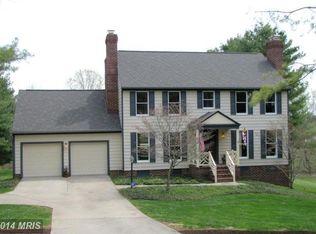Amazing meticulously maintained custom home nestled on 2.47 sprawling acres offering an idyllic scenic setting. Property updates include: HVAC, hardwood flooring, renovated kitchen, granite counters, kitchen appliances, master bath, all bathrooms, interior painting, lower level, projector, carpeting, well pump, and all new Andersen windows, water heater, garage flooring, front entry door, and front entrance brick work. Boasting beautiful hardwood floors, sunbathed windows, decorative lighting, crown molding, freshly painted interiors, dual sided wood burning fireplace, and a spectacular open floor plan. Entertain in the formal dining room complemented with elegant lighting, detailed molding, and a warm and neutral color palette. Prepare your favorite meals in the quality custom kitchen adorned with granite counters, center-island, breakfast bar, display cabinetry, bay window, recessed lighting, and a casual dining area. The inviting family room will surely impress adorned with a dual sided wood burning fireplace. An impressive in-law suite, tastefully updated full bath with double marble vanities, powder room, laundry room, and a den conclude the masterfully designed main level. Ascend upstairs to the gorgeous master suite graced with dual walk-in closets and a luxurious master bath. Three graciously sized bedrooms and a full complete the upper level sleeping quarters. The lower level features a recreation room with a projector, powder room, additional storage and walkout stair access. This remarkable home presents the opportunity to own a piece of perfection!
This property is off market, which means it's not currently listed for sale or rent on Zillow. This may be different from what's available on other websites or public sources.


