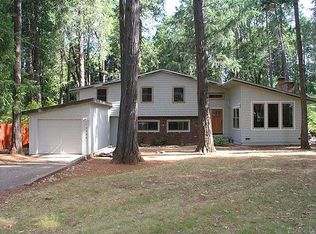Sold for $436,500
Street View
$436,500
12672 Banner Lava Cap Rd, Nevada City, CA 95959
3beds
1,388sqft
SingleFamily
Built in 1965
0.44 Acres Lot
$462,400 Zestimate®
$314/sqft
$2,719 Estimated rent
Home value
$462,400
$435,000 - $490,000
$2,719/mo
Zestimate® history
Loading...
Owner options
Explore your selling options
What's special
Looking for a sweet, country charmer to call home? You've found it! This lovely property is minutes to historical downtown Nevada City, Grass Valley, Scotts Flat Lake, local hiking trails and more. Step inside the living room with hardwood floors and warm brick fireplace. The kitchen leads to a dining / family room with a wood burning stove and access to the backyard, great for entertaining. There's plenty of room for everyone with a master suite and private bathroom down the hall plus two guest bedrooms and a guest bathroom. The backyard is wonderful! Bring your imagination and create the garden of your dreams, a spectacular entertainment space or your own private oasis. The two sheds and one car garage offers extra storage. Take a look in person before its gone!
Facts & features
Interior
Bedrooms & bathrooms
- Bedrooms: 3
- Bathrooms: 2
- Full bathrooms: 2
Heating
- Baseboard, Gas
Appliances
- Included: Dishwasher, Range / Oven, Refrigerator
Features
- Flooring: Tile, Carpet, Hardwood
- Has fireplace: Yes
Interior area
- Total interior livable area: 1,388 sqft
Property
Parking
- Parking features: Garage - Attached
Features
- Exterior features: Wood
- Fencing: Partial
Lot
- Size: 0.44 Acres
Details
- Additional structures: Workshop Building
- Parcel number: 037311019000
- Zoning: RES-AG
Construction
Type & style
- Home type: SingleFamily
Condition
- Year built: 1965
Utilities & green energy
- Sewer: Septic
- Utilities for property: 220 Volts, PG&E, Natural Gas
Community & neighborhood
Security
- Security features: Smoke Detector, Security Sys Leased
Location
- Region: Nevada City
Other
Other facts
- Association: Nevada County Association of REALTORS
- Multiple Listing Service: Nevada County
- MLS Origin: Nevada County
- Region: Default
- Road Description: Paved, Public Maintained
- Sewer: Septic
- Site Description: View Local, Trees Few
- School District County: Nevada
- Foundation: Raised/Perimeter
- Landscape: Front
- Laundry Description: In Garage, Main Floor
- Other Structures: Workshop Building
- Roof Description: Comp Shingle
- Zoning: RES-AG
- Green Features: Thermostat Cntrollr, Window(s) Dual Pane
- Water: Public District
- School Name 3: Njusd/Nevada Union
- School Type 3: High School
- Equipment/Comm: Wifi, Cable TV Available, Cable TV Available
- Fencing: Partial
- Style Description: Ranch
- Subtype Description: Ranchette/Country, Detached
- Security Features: Smoke Detector, Security Sys Leased
- Utilities: 220 Volts, PG&E, Natural Gas
- School Type 1: Elementary
- Kitchen Description: Counter Laminate, Pantry Cabinet
- Lot Size Source: (Public Records)
- Construction: Wood, Frame
- Heat: Central, Natural Gas
- Master Bedroom: Main Level, Closet, Ground Floor
- School Name 1: Ncsd/Deer Creek
- Room Description: Master Suite
- Dining Description: Formal Area
- Bnds/Asmts/Taxs Desc: Local Assessments
- Site Location: Snow Line Above
- Improvements: Other-Rmks
- School Type 2: Jr. High
- Square Footage Source: Estimated
- School Name 2: Ncsd/Seven Hills
- Property Subtype 1: 1 House on Lot
- Transaction Type: Sale
Price history
| Date | Event | Price |
|---|---|---|
| 6/21/2023 | Sold | $436,500-2.8%$314/sqft |
Source: Public Record Report a problem | ||
| 5/20/2023 | Pending sale | $449,000$323/sqft |
Source: MetroList Services of CA #223045433 Report a problem | ||
| 8/4/2022 | Listing removed | -- |
Source: | ||
| 5/30/2022 | Price change | $449,000-2.4%$323/sqft |
Source: MetroList Services of CA #222056481 Report a problem | ||
| 5/5/2022 | Listed for sale | $460,000+31.8%$331/sqft |
Source: MetroList Services of CA #222056481 Report a problem | ||
Public tax history
| Year | Property taxes | Tax assessment |
|---|---|---|
| 2025 | $4,943 +1.9% | $453,838 +2% |
| 2024 | $4,849 +14.2% | $444,940 +14.3% |
| 2023 | $4,247 +2.1% | $389,312 +2% |
Find assessor info on the county website
Neighborhood: 95959
Nearby schools
GreatSchools rating
- 7/10Deer Creek Elementary SchoolGrades: K-3Distance: 2.4 mi
- 6/10Seven Hills Intermediate SchoolGrades: 4-8Distance: 2.5 mi
- 7/10Nevada Union High SchoolGrades: 9-12Distance: 3.7 mi
Get a cash offer in 3 minutes
Find out how much your home could sell for in as little as 3 minutes with a no-obligation cash offer.
Estimated market value$462,400
Get a cash offer in 3 minutes
Find out how much your home could sell for in as little as 3 minutes with a no-obligation cash offer.
Estimated market value
$462,400
