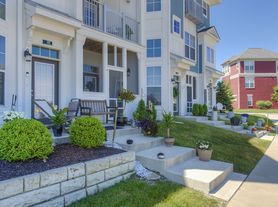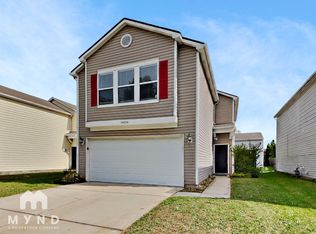3-Bedroom Retreat with Spacious Living at 12671 Endurance Drive, Fishers!
Welcome to this charming 3-bedroom, 2.5-bathroom home located in the desirable Fishers area. The main level features a bright and open floor plan with a cozy living area, a spacious kitchen with a dining space, and a convenient half-bath. Upstairs, you'll find a versatile loft area, perfect for a home office or play space, along with the primary suite and two additional bedrooms. The exterior boasts great curb appeal with a lovely front yard, a two-car garage, and a welcoming entrance. This home offers comfort and functionality in a fantastic location.
THE MOVE IN-DATE MUST BE WITHIN 10 BUSINESS DAYS OF BEING APPROVED.
UTILITIES: Sewage/Trash will be billed back to tenant's ledger. All other utilities are in the tenant's name.
STATUS: Available NOW
RESIDENT BENEFIT PACKAGE: All Resolute RDM residents are enrolled in the Resident Benefits Package (RBP) for $46/month which includes renters insurance, HVAC air filter delivery (for applicable properties), credit building to help boost your credit score with timely rent payments, $1M Identity Protection, Tenant Buyer Program, our best-in-class resident rewards program, and much more! More details upon application.
PET RESTRICTIONS: No Aggressive or Dangerous Dog Breeds such as AKITA, AMERICAN STAFFORDSHIRE TERRIER/PITBULL, CHOW, DOBERMAN, GERMAN SHEPHERD, PRESA CANARIO, ROTTWEILLERS, WOLF HYBRIDS, OR ANY DOG THAT IS A MIX THAT INCLUDES OF OF THE BREEDS ON THIS LIST.
- Pet fee is $275 non-refundable. Pet rent is $50 a month for the first pet, and an additional $30 for the second pet. 2 Pet Maximum
SMOKING: Sorry, none of our properties permit smoking.
SECTION 8/HOUSING ASSISTANCE: We do NOT participate in the Section 8 Housing Program.
*Please be sure you confirm all amenities on our website and our listing from our webpage. 3rd party marketing sources obtain some of their information from the State of Indiana and other sources. (Zillow, Trulia, Hotpads, etc)
House for rent
$1,750/mo
12671 Endurance Dr, Fishers, IN 46037
3beds
2,140sqft
Price may not include required fees and charges.
Single family residence
Available now
Cats, dogs OK
-- A/C
-- Laundry
-- Parking
-- Heating
What's special
Versatile loft areaDining spaceGreat curb appealTwo-car garageWelcoming entranceLovely front yardSpacious kitchen
- 28 days |
- -- |
- -- |
Travel times
Looking to buy when your lease ends?
Consider a first-time homebuyer savings account designed to grow your down payment with up to a 6% match & 3.83% APY.
Facts & features
Interior
Bedrooms & bathrooms
- Bedrooms: 3
- Bathrooms: 3
- Full bathrooms: 2
- 1/2 bathrooms: 1
Interior area
- Total interior livable area: 2,140 sqft
Property
Parking
- Details: Contact manager
Details
- Parcel number: 291127009121000020
Construction
Type & style
- Home type: SingleFamily
- Property subtype: Single Family Residence
Community & HOA
Location
- Region: Fishers
Financial & listing details
- Lease term: Contact For Details
Price history
| Date | Event | Price |
|---|---|---|
| 10/6/2025 | Price change | $1,750-2.5%$1/sqft |
Source: Zillow Rentals | ||
| 9/16/2025 | Price change | $1,795-3%$1/sqft |
Source: Zillow Rentals | ||
| 9/2/2025 | Price change | $1,850-2.6%$1/sqft |
Source: Zillow Rentals | ||
| 8/27/2025 | Price change | $1,900-2.6%$1/sqft |
Source: Zillow Rentals | ||
| 8/1/2025 | Listed for rent | $1,950$1/sqft |
Source: Zillow Rentals | ||

