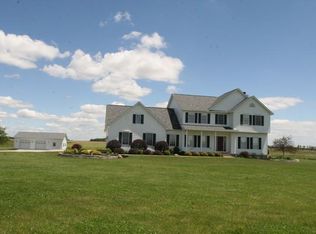Looking for more space This 5 bedroom, 3.5 bath 3,756 sq. ft. home can do just that along with the 7.59 country acres it sits on. Entry level features large open kitchen with granite counters, stainless appliances including a gas cooktop, double oven, microwave, 2 dishwashers & double door Subzero Refrigerator/Freezer, Closet pantry, bar seating window into Family room, 1st floor office with glass French doors, laundry & half bath. Down a half level is a large living room, up to the 2nd level is the master suite with 2 vanities, walk-in tile shower, jacuzzi tub, water closet and walk-in closet, Up to the 3rd level is 4 bedrooms and 2 full baths. Home has a 2 car garage at the front and a 1 car garage on the side with RV Hookup on the outside wall. Just 35 mins to Columbus.
This property is off market, which means it's not currently listed for sale or rent on Zillow. This may be different from what's available on other websites or public sources.

