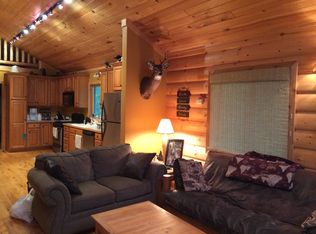Wow! Year round living on coveted Side Lake! This home boasts 180' of shoreline & privacy galore!Completely redone inside & out & top to bottom over the years! Featuring 2 bedrooms, 2 gas FP's, 3 Season entertainment porch, 3 garage stalls, a sauna w/ a bunk house, dog kennels & even a tram to the lake for coolers! don't miss the patio with some of the best views on the lake and a 3 stall garage for all of the toys! This charming home can be easily winterized for snow birds & will sell fast!
This property is off market, which means it's not currently listed for sale or rent on Zillow. This may be different from what's available on other websites or public sources.

