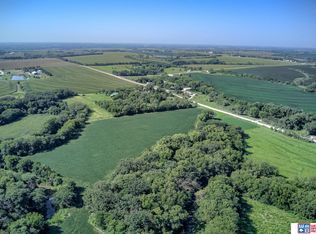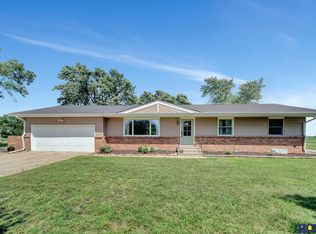Sold for $690,000 on 08/22/25
$690,000
12670 S 25th St, Roca, NE 68430
3beds
2,970sqft
Single Family Residence
Built in 1892
5.21 Acres Lot
$676,100 Zestimate®
$232/sqft
$2,522 Estimated rent
Home value
$676,100
$642,000 - $710,000
$2,522/mo
Zestimate® history
Loading...
Owner options
Explore your selling options
What's special
Private tree-lined drive leading to classic 2.5 story four square 1892 farmhouse. Recently updated in Scandinavian-Modern Farmhouse style. This spectacular 3 bed, 3 bath home has been completed restored & reimagined. Every space offers quality & craftmanship. 1st floor offers mudroom, parlor, updated kitchen, formal dining, sunroom, living room with woodburning fireplace, yellow pine flooring, French doors, & 3/4 bath. 2nd floor includes 3 bed, office, full bath, & balcony. 3rd floor studio/playroom is a delight. Outside features 2 decks with seating, firepit, covered porch, mature trees, fruit trees, shrubs, shade garden for pollinator plants, birds & butterflies. The "Garden Cottage" constructed in storybook architectural style embellished with English Terra Cotta roof tiles is great for hobbyists, or carpentry projects. Original barn, hayloft, & machine shed flanked by corral & 2 fenced pastures for livestock. 5.21 acres, Norris Schools, & minutes from Lincoln city limits.
Zillow last checked: 8 hours ago
Listing updated: August 25, 2025 at 06:25am
Listed by:
Michael Poskochil 402-432-3089,
Woods Bros Realty
Bought with:
Deborah Hutsell, 20220245
BancWise Realty
Source: GPRMLS,MLS#: 22520000
Facts & features
Interior
Bedrooms & bathrooms
- Bedrooms: 3
- Bathrooms: 3
- Full bathrooms: 1
- 3/4 bathrooms: 2
- Main level bathrooms: 1
Primary bedroom
- Features: Wood Floor
- Level: Second
- Area: 168
- Dimensions: 14 x 12
Bedroom 2
- Features: Wood Floor
- Level: Second
- Area: 143
- Dimensions: 13 x 11
Bedroom 3
- Features: Wood Floor
- Level: Second
- Area: 132
- Dimensions: 12 x 11
Dining room
- Features: Wood Floor
- Level: Main
- Area: 169
- Dimensions: 13 x 13
Family room
- Features: Wall/Wall Carpeting
- Level: Basement
- Area: 336
- Dimensions: 24 x 14
Kitchen
- Features: Wood Floor
- Level: Main
- Area: 225
- Dimensions: 15 x 15
Living room
- Features: Wood Floor
- Level: Main
- Area: 240
- Dimensions: 16 x 15
Basement
- Area: 900
Office
- Features: Wood Floor
- Level: Second
- Area: 80
- Dimensions: 10 x 8
Heating
- Electric, Heat Pump
Cooling
- Heat Pump
Appliances
- Included: Range, Refrigerator, Water Softener, Dishwasher, Microwave, Convection Oven
- Laundry: Concrete Floor
Features
- High Ceilings, Ceiling Fan(s), Formal Dining Room, Pantry
- Flooring: Wood, Vinyl, Carpet, Ceramic Tile, Luxury Vinyl, Tile
- Basement: Partial
- Number of fireplaces: 1
- Fireplace features: Wood Burning
Interior area
- Total structure area: 2,970
- Total interior livable area: 2,970 sqft
- Finished area above ground: 2,320
- Finished area below ground: 650
Property
Parking
- Total spaces: 2
- Parking features: Detached, Garage Door Opener
- Garage spaces: 2
Features
- Levels: 2.5 Story
- Patio & porch: Porch, Patio, Enclosed Porch, Deck, Covered Patio
- Exterior features: Horse Permitted
- Fencing: Vinyl
Lot
- Size: 5.21 Acres
- Dimensions: 223 x 626.71 x 487.48 x 329.57 x 264 x 297
- Features: Over 5 up to 10 Acres, Rolling Slope, Wooded, Secluded
Details
- Additional structures: Outbuilding, Shed(s)
- Parcel number: 0801402001000
- Zoning: 10x10
- Horses can be raised: Yes
Construction
Type & style
- Home type: SingleFamily
- Architectural style: Traditional
- Property subtype: Single Family Residence
Materials
- Vinyl Siding
- Foundation: Block
- Roof: Composition
Condition
- Not New and NOT a Model
- New construction: No
- Year built: 1892
Utilities & green energy
- Sewer: Septic Tank
- Water: Rural Water
- Utilities for property: Cable Available, Electricity Available, Water Available, Sewer Available
Community & neighborhood
Location
- Region: Roca
Other
Other facts
- Listing terms: Conventional,Cash
- Ownership: Fee Simple
Price history
| Date | Event | Price |
|---|---|---|
| 8/22/2025 | Sold | $690,000-0.7%$232/sqft |
Source: | ||
| 7/23/2025 | Pending sale | $695,000$234/sqft |
Source: | ||
| 7/18/2025 | Price change | $695,000-2.8%$234/sqft |
Source: | ||
| 7/8/2025 | Listed for sale | $715,000$241/sqft |
Source: | ||
Public tax history
| Year | Property taxes | Tax assessment |
|---|---|---|
| 2024 | $5,850 -10.7% | $514,700 +0.3% |
| 2023 | $6,551 +9% | $513,200 +42.7% |
| 2022 | $6,010 +0.2% | $359,600 |
Find assessor info on the county website
Neighborhood: 68430
Nearby schools
GreatSchools rating
- NANorris Elementary SchoolGrades: PK-2Distance: 8.8 mi
- 7/10Norris Middle SchoolGrades: 6-8Distance: 8.8 mi
- 10/10Norris High SchoolGrades: 9-12Distance: 8.8 mi
Schools provided by the listing agent
- Elementary: Norris
- Middle: Norris
- High: Norris
- District: Norris
Source: GPRMLS. This data may not be complete. We recommend contacting the local school district to confirm school assignments for this home.

Get pre-qualified for a loan
At Zillow Home Loans, we can pre-qualify you in as little as 5 minutes with no impact to your credit score.An equal housing lender. NMLS #10287.

