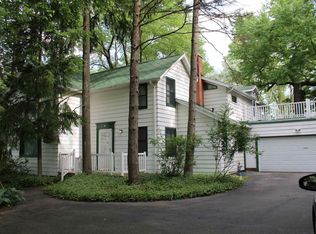Completely remodeled and ready for new owners. From the moment you step inside you will want to call this 3 bedroom 2.5 bath brick ranch in PHM schools HOME! All new luxury vinyl plank flooring throughout, new recessed lighting, new kitchen including cabinets, countertops and new appliances July 2022. Updated hall bath with new vanity, new flooring and tub/shower combination. Master suite includes full bath with new tiled surround and tub, new vanity. Main floor laundry with brand new washer and dryer with additional half bath with new vanity and toilet. The unfinished lower level is a blank canvas for you to finish. New HVAC, New well pump, new front door, new electrical, new gutters, newer roof. This home is connected to public sewer system. Call today before its too late.
This property is off market, which means it's not currently listed for sale or rent on Zillow. This may be different from what's available on other websites or public sources.

