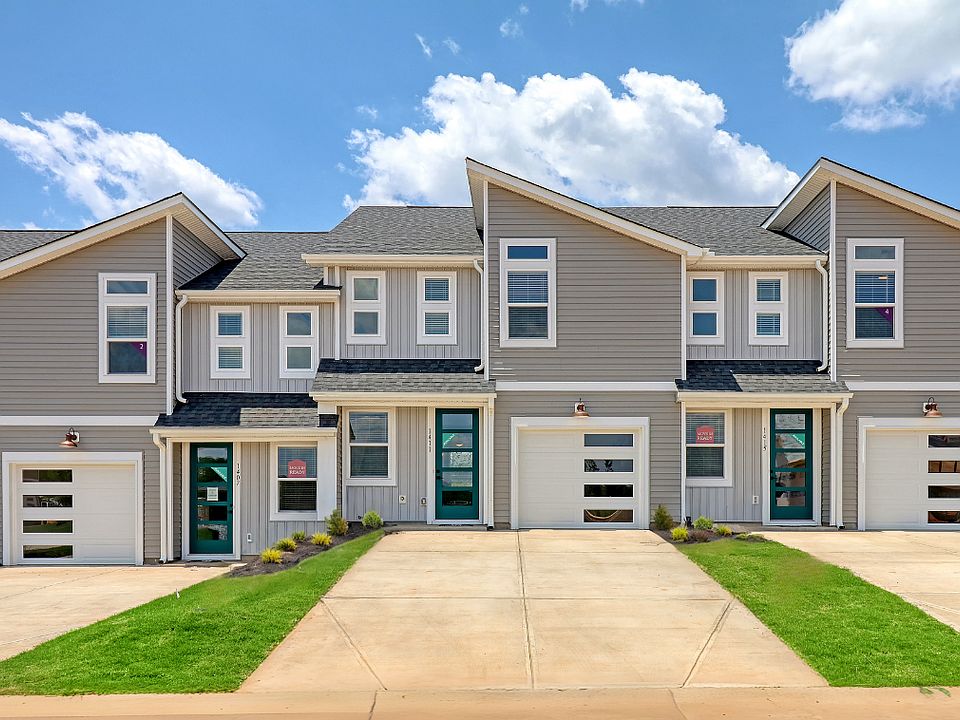Welcome to your new home: the Glover floor plan! This 3BR, 2.5BA luxury townhome is located in the heart of Spartanburg's retail district. Enjoy the convenience of being 1 minute from Costco and Westgate Mall, and less than 5 minutes from virtually all major shopping and restaurants in the area! In addition, this community boasts a crystal blue pool and gated dog park. Enter your new home through a gorgeous 8ft glass panel door that provides abundant natural light into the home. Also featured are an oversized kitchen with upgraded countertops and cabinets. Separating the kitchen and living room in an 11-foot peninsula with seating for up to 5 people. The second floor features a one-of-a-kind owner's suite with dual closets. Just outside the suite is a complete walk-in laundry room with great space. The additional two bedrooms and second full bath round out the second level. Only minutes from Downtown Spartanburg, Adidas Distribution, BMW, Milliken. Also nearby are USC Upstate, Converse University, Wofford University, Spartanburg Methodist College, Sherman College of Chiropractic, VCOM Carolinas, and Spartanburg Community College. Live the luxury life at Westgate Village Townes!
New construction
$237,000
1267 Westgate Village Dr, Spartanburg, SC 29301
3beds
1,670sqft
Est.:
Townhouse, Residential
Built in 2024
2,613 sqft lot
$235,800 Zestimate®
$142/sqft
$-- HOA
What's special
Crystal blue poolUpgraded countertopsOversized kitchenGated dog parkWalk-in laundry roomDual closets
- 7 days
- on Zillow |
- 92 |
- 11 |
Zillow last checked: 7 hours ago
Listing updated: May 24, 2025 at 11:18am
Listed by:
Tony Handal 786-458-7337,
HQ Real Estate, LLC
Source: Greater Greenville AOR,MLS#: 1550657
Travel times
Schedule tour
Select your preferred tour type — either in-person or real-time video tour — then discuss available options with the builder representative you're connected with.
Select a date
Facts & features
Interior
Bedrooms & bathrooms
- Bedrooms: 3
- Bathrooms: 3
- Full bathrooms: 2
- 1/2 bathrooms: 1
Primary bedroom
- Area: 221
- Dimensions: 13 x 17
Bedroom 2
- Area: 110
- Dimensions: 10 x 11
Bedroom 3
- Area: 110
- Dimensions: 10 x 11
Dining room
- Area: 80
- Dimensions: 10 x 8
Kitchen
- Area: 70
- Dimensions: 10 x 7
Living room
- Area: 266
- Dimensions: 19 x 14
Heating
- Electric, Forced Air, Heat Pump
Cooling
- Central Air, Heat Pump
Appliances
- Included: Dishwasher, Disposal, Electric Cooktop, Electric Oven, Electric Water Heater
- Laundry: 2nd Floor, Walk-in, Electric Dryer Hookup, Washer Hookup
Features
- High Ceilings, Ceiling Smooth, Tray Ceiling(s), Open Floorplan, Walk-In Closet(s), Countertops – Quartz
- Flooring: Carpet, Laminate
- Basement: None
- Attic: Pull Down Stairs,Storage
- Has fireplace: No
- Fireplace features: None
Interior area
- Total interior livable area: 1,670 sqft
Property
Parking
- Total spaces: 1
- Parking features: Attached, Garage Door Opener, Parking Pad, Concrete
- Attached garage spaces: 1
- Has uncovered spaces: Yes
Features
- Levels: Two
- Stories: 2
- Patio & porch: Patio, Front Porch
Lot
- Size: 2,613 sqft
- Features: 1/2 Acre or Less
- Topography: Level
Details
- Parcel number: 61716200.13
Construction
Type & style
- Home type: Townhouse
- Architectural style: Contemporary
- Property subtype: Townhouse, Residential
Materials
- Vinyl Siding
- Foundation: Slab
- Roof: Architectural
Condition
- New Construction
- New construction: Yes
- Year built: 2024
Details
- Builder model: Glover
- Builder name: Hunter Quinn Homes
Utilities & green energy
- Sewer: Public Sewer
- Water: Public
Community & HOA
Community
- Features: Common Areas, Pool, Lawn Maintenance, Dog Park
- Subdivision: Westgate Village Townes
HOA
- Has HOA: Yes
- Services included: Common Area Ins., Maintenance Structure, Maintenance Grounds, Pool, Recreation Facilities, Street Lights, Trash
Location
- Region: Spartanburg
Financial & listing details
- Price per square foot: $142/sqft
- Tax assessed value: $10,900
- Annual tax amount: $233
- Date on market: 5/24/2025
About the community
Welcome to Westgate Village Townes, where luxury living meets convenience in western Spartanburg's newest townhome community. Nestled between the established neighborhoods of Arcadia and Wadsworth Hills, Westgate offers modern in-home conveniences and a wealth of amenities, including a primary on main in some plans, refreshing pool and a dedicated dog park.
Conveniently situated near Westgate Mall, our residents enjoy easy access to plenty of shopping and dining options, including essential stores like Target, Lowe's, Walmart, Costco, and Sam's Club. With proximity to both I-26 and I-85, commuting is a breeze, opening up endless opportunities for work and leisure.
For outdoor enthusiasts, we're less than 10 minutes away from picturesque trails and gardens, such as Hatcher Garden and Nature Preserve, perfect for a serene escape into nature. And just a short 15-minute drive will take you to the vibrant heart of downtown Spartanburg, bustling with cultural attractions, dining experiences, and entertainment.
Our location is ideal for a diverse range of residents, including students and faculty from nearby educational institutions like Wofford College, Spartanburg Methodist University, USC Upstate, VCOM Carolinas, Spartanburg Community College, and Sherman College of Chiropractic. Additionally, professionals working at nearby employers like Spartanburg Medical Center, Michelin, Milliken, and BMW will find our community an ideal retreat after a long day's work.
Westgate Village Townes offers a perfect blend of style, comfort, and affordability. Say goodbye to the complexities of new home living and embrace the ease and elegance of life at Westgate Village. Welcome home.
Source: Hunter Quinn Homes

