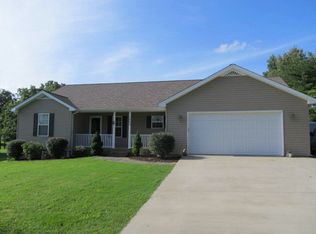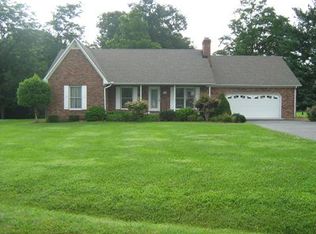Amazing Home with Cool Perks! The previous owners are having the interior painted on 3/8, all the carpets cleaned 3/9, and the kitchen cabinets polished on 3/10! This beautiful home will look brand new - spotless and move in ready! This home has curb appeal! Starting with the newly installed brick mailbox at the road..... the half wrap front porch is perfect to sit and have morning coffee. Inside there are three large bedrooms, large closets, three full bathrooms, upgraded crown molding downstairs and in the master, stainless steal appliances, hardwood in the main living area, tile in the bathrooms and laundry. Off the master is a sitting area. An office space is downstairs and could be used as a forth bedroom. A brand new fence was installed in 2021. Additional parking was added in 2020. The yard is professionally landscaped and maintained. The enclosed custom double deck off the back of the home was added in 2015 and allows for additional storage underneath. A concrete walkway was added in 2021 with lush landscaping from the double decks to the front parking area. Tons of shelving was added in 2015 to the garage for a massive amount of storage. The storage shed was added in 2018 and is very large in brand new condition.
This property is off market, which means it's not currently listed for sale or rent on Zillow. This may be different from what's available on other websites or public sources.

