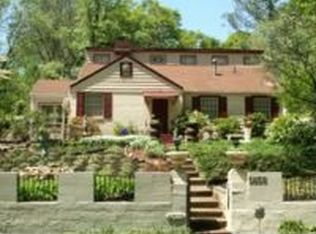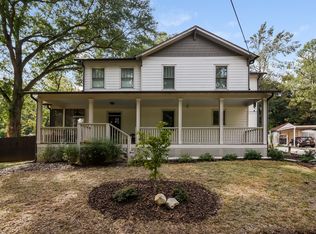Closed
$965,000
1267 Thomas Rd, Decatur, GA 30030
5beds
3,710sqft
Single Family Residence
Built in 2017
0.3 Acres Lot
$946,000 Zestimate®
$260/sqft
$6,519 Estimated rent
Home value
$946,000
$870,000 - $1.02M
$6,519/mo
Zestimate® history
Loading...
Owner options
Explore your selling options
What's special
Serenity in the city. That's what you will experience with this gorgeous, custom-designed property. Located on a quiet, shady street that feels pleasantly secluded, yet only minutes from shopping, dining, and outdoor parks and recreation. The International City Farmer's Market is only a mile by car, and Dearborn and Legacy Parks are only a short walk away. Built in 2017 by a local architect, the modern craftsman design exudes timeless elegance and style, while offering a plethora of contemporary conveniences for today's discerning buyer. Every material chosen, from the gleaming hardwood floors, to the expansive quartz counters, to the custom bathroom tile, exhibits universal and lasting appeal. A two-car street-facing garage provides convenience and security, while the covered front porch invites neighborly chats over cold iced tea. Practical amenities like an instant water heater, gas fireplace and kitchen range, an encapsulated crawl space with a dehumidifier and air purifier, and HVAC pre-filter intakes offer unseen but far from unappreciated upgrades. A first-floor bedroom with an en suite delivers flexible sleeping arrangements, while the second-floor primary suite is all that one could wish for. Double doors suggest a touch of drama, a large walk-in closet with custom shelving contributes appreciated organization, and the adjoining spa-like bathroom with free-standing soaker tub and oversized tile shower is a literal haven. There are two additional bedrooms on the second level that share a dual-entry full bath, along with a laundry room that has overhead attic access. Large windows throughout the home invite incredible natural light and provide an indoor-outdoor living experience with the backyard sanctuary. Fully-fenced with the perfect mix of mature, native plantings, flowering shrubs, and practical hardscaping, the current owners thoughtfully designed an outdoor oasis in the city. The sound of birdsong and rustling leaves contributes to the feeling of peace, while the coyote rollbars and outdoor lighting provide peace of mind. This home is a must-see, so don't wait to schedule a showing!
Zillow last checked: 8 hours ago
Listing updated: October 20, 2025 at 01:53pm
Listed by:
Matthew Theriault 478-765-2965,
Southern Classic Realtors
Bought with:
, 444900
Realty Hub of Georgia, LLC
Source: GAMLS,MLS#: 10604053
Facts & features
Interior
Bedrooms & bathrooms
- Bedrooms: 5
- Bathrooms: 5
- Full bathrooms: 4
- 1/2 bathrooms: 1
- Main level bathrooms: 1
- Main level bedrooms: 1
Heating
- Central
Cooling
- Central Air
Appliances
- Included: Dishwasher, Gas Water Heater, Oven/Range (Combo), Refrigerator, Tankless Water Heater
- Laundry: Upper Level
Features
- Soaking Tub, Tile Bath, Walk-In Closet(s)
- Flooring: Hardwood, Tile
- Basement: Crawl Space
- Attic: Pull Down Stairs
- Number of fireplaces: 1
Interior area
- Total structure area: 3,710
- Total interior livable area: 3,710 sqft
- Finished area above ground: 3,710
- Finished area below ground: 0
Property
Parking
- Parking features: Garage
- Has garage: Yes
Features
- Levels: Two
- Stories: 2
Lot
- Size: 0.30 Acres
- Features: None
Details
- Parcel number: 15 216 11 027
Construction
Type & style
- Home type: SingleFamily
- Architectural style: Craftsman
- Property subtype: Single Family Residence
Materials
- Other
- Roof: Composition
Condition
- Resale
- New construction: No
- Year built: 2017
Utilities & green energy
- Sewer: Public Sewer
- Water: Public
- Utilities for property: Cable Available, Electricity Available, High Speed Internet, Natural Gas Available, Sewer Connected
Community & neighborhood
Community
- Community features: None
Location
- Region: Decatur
- Subdivision: Midway Woods
Other
Other facts
- Listing agreement: Exclusive Right To Sell
- Listing terms: Cash,Conventional,FHA,VA Loan
Price history
| Date | Event | Price |
|---|---|---|
| 10/20/2025 | Sold | $965,000-3%$260/sqft |
Source: | ||
| 9/21/2025 | Pending sale | $995,000$268/sqft |
Source: | ||
| 9/16/2025 | Listed for sale | $995,000-12.3%$268/sqft |
Source: | ||
| 7/9/2025 | Listing removed | $1,135,000$306/sqft |
Source: | ||
| 6/16/2025 | Price change | $1,135,000-2.6%$306/sqft |
Source: | ||
Public tax history
| Year | Property taxes | Tax assessment |
|---|---|---|
| 2025 | $10,453 +19.4% | $369,240 +31.5% |
| 2024 | $8,758 +12.9% | $280,840 +7.4% |
| 2023 | $7,755 -9.9% | $261,520 -3.9% |
Find assessor info on the county website
Neighborhood: Midway Woods
Nearby schools
GreatSchools rating
- 5/10Avondale Elementary SchoolGrades: PK-5Distance: 1.5 mi
- 5/10Druid Hills Middle SchoolGrades: 6-8Distance: 4.3 mi
- 6/10Druid Hills High SchoolGrades: 9-12Distance: 3.3 mi
Schools provided by the listing agent
- Elementary: Avondale
- Middle: Druid Hills
- High: Druid Hills
Source: GAMLS. This data may not be complete. We recommend contacting the local school district to confirm school assignments for this home.
Get a cash offer in 3 minutes
Find out how much your home could sell for in as little as 3 minutes with a no-obligation cash offer.
Estimated market value$946,000
Get a cash offer in 3 minutes
Find out how much your home could sell for in as little as 3 minutes with a no-obligation cash offer.
Estimated market value
$946,000

