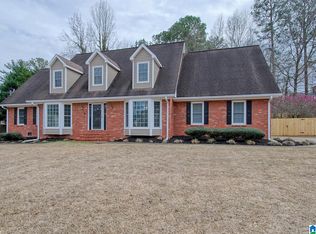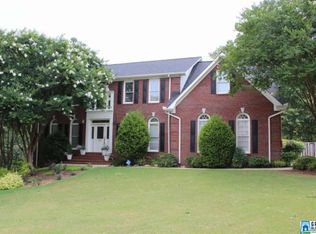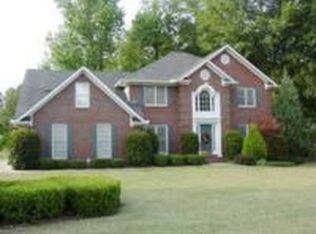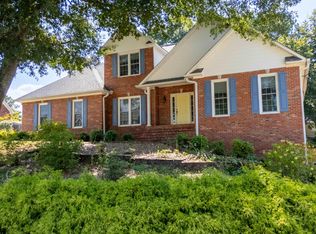Sold for $295,000 on 08/22/25
$295,000
1267 Stillwater Rd, Anniston, AL 36207
3beds
2,447sqft
Single Family Residence
Built in 1990
0.41 Acres Lot
$305,000 Zestimate®
$121/sqft
$1,759 Estimated rent
Home value
$305,000
$241,000 - $387,000
$1,759/mo
Zestimate® history
Loading...
Owner options
Explore your selling options
What's special
Great traditional home in a wonderful neighborhood! Situated on a flat corner lot, this home is neat, clean, and inviting with a charming porch with a swing. Inside, you'll find a stunning entry foyer, formal living room with a brick fireplace and beautiful built-ins, plus a formal dining room with classic arched doorways. The large kitchen features an island, tons of gorgeous wood cabinets, and a cozy eat-in area. All bedrooms are conveniently located on the main level, including the spacious primary suite with a huge en-suite bath, walk-in closet, and access to a private screened-in porch. Upstairs, there’s a large bonus room with its own closet, perfect for guests, a playroom, or home office. Outside offers a partially fenced backyard, and an outbuilding with its own deck, ideal for storage, hobbies, or a workshop.
Zillow last checked: 8 hours ago
Listing updated: August 26, 2025 at 06:40pm
Listed by:
Amy Angel 256-225-3286,
Keller Williams Realty Group-Jacksonville
Bought with:
Betty McGinnis
Kelly Right Real Estate of Ala
Source: GALMLS,MLS#: 21425760
Facts & features
Interior
Bedrooms & bathrooms
- Bedrooms: 3
- Bathrooms: 3
- Full bathrooms: 3
Bedroom 1
- Level: First
Bedroom 2
- Level: First
Bedroom 3
- Level: First
Bathroom 1
- Level: First
Bathroom 3
- Level: First
Dining room
- Level: First
Kitchen
- Features: Eat-in Kitchen, Kitchen Island, Pantry
- Level: First
Living room
- Level: First
Basement
- Area: 0
Heating
- Natural Gas
Cooling
- Central Air, Electric
Appliances
- Included: Electric Cooktop, Dishwasher, Microwave, Electric Oven, Refrigerator, Gas Water Heater
- Laundry: Electric Dryer Hookup, Washer Hookup, Main Level, Laundry Room, Laundry (ROOM), Yes
Features
- Recessed Lighting, Cathedral/Vaulted, Crown Molding, Tray Ceiling(s), Linen Closet, Separate Shower, Double Vanity, Shared Bath, Tub/Shower Combo, Walk-In Closet(s)
- Flooring: Carpet, Hardwood, Tile, Vinyl
- Basement: Crawl Space
- Attic: Pull Down Stairs,Walk-In,Yes
- Number of fireplaces: 1
- Fireplace features: Brick (FIREPL), Living Room, Gas
Interior area
- Total interior livable area: 2,447 sqft
- Finished area above ground: 2,447
- Finished area below ground: 0
Property
Parking
- Total spaces: 2
- Parking features: Attached, Garage Faces Side
- Attached garage spaces: 2
Accessibility
- Accessibility features: Ramps, Support Rails
Features
- Levels: One
- Stories: 1
- Patio & porch: Porch, Screened (DECK), Deck
- Exterior features: Sprinkler System
- Pool features: None
- Has spa: Yes
- Spa features: Bath
- Has view: Yes
- View description: None
- Waterfront features: No
Lot
- Size: 0.41 Acres
- Features: Corner Lot, Few Trees, Subdivision
Details
- Additional structures: Workshop
- Parcel number: 2106140005090.046
- Special conditions: N/A
Construction
Type & style
- Home type: SingleFamily
- Property subtype: Single Family Residence
Materials
- Other
Condition
- Year built: 1990
Utilities & green energy
- Water: Public
- Utilities for property: Sewer Connected
Community & neighborhood
Security
- Security features: Security System
Community
- Community features: Street Lights, Curbs
Location
- Region: Anniston
- Subdivision: Greenbrier Chase
Other
Other facts
- Road surface type: Paved
Price history
| Date | Event | Price |
|---|---|---|
| 8/22/2025 | Sold | $295,000+1.8%$121/sqft |
Source: | ||
| 7/24/2025 | Contingent | $289,900$118/sqft |
Source: | ||
| 7/21/2025 | Listed for sale | $289,900$118/sqft |
Source: | ||
Public tax history
| Year | Property taxes | Tax assessment |
|---|---|---|
| 2024 | -- | $24,920 +4.5% |
| 2023 | -- | $23,840 |
| 2022 | -- | $23,840 +19% |
Find assessor info on the county website
Neighborhood: 36207
Nearby schools
GreatSchools rating
- 3/10Golden Springs Elementary SchoolGrades: 1-5Distance: 0.7 mi
- 3/10Anniston Middle SchoolGrades: 6-8Distance: 6.3 mi
- 2/10Anniston High SchoolGrades: 9-12Distance: 3.9 mi
Schools provided by the listing agent
- Elementary: Golden Springs
- Middle: Anniston
- High: Anniston
Source: GALMLS. This data may not be complete. We recommend contacting the local school district to confirm school assignments for this home.

Get pre-qualified for a loan
At Zillow Home Loans, we can pre-qualify you in as little as 5 minutes with no impact to your credit score.An equal housing lender. NMLS #10287.



