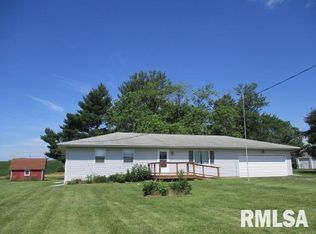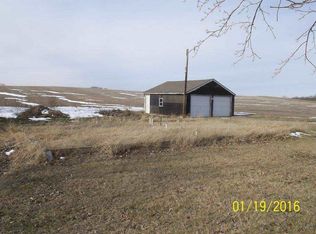Take a look at this amazing 3 bedroom 2 bath ranch home conveniently located off of Spring Bay Rd. This incredible home features a spacious 3 season room that attaches the home to the huge 2 stall garage. Partially finished basement with a wonderful wood burning fireplace and TONS of potential. Updated in the last few years include new garage door openers, new concrete front porch and new windows. Kitchen appliances remain with the home. Call today to schedule a private showing of this great country home!
This property is off market, which means it's not currently listed for sale or rent on Zillow. This may be different from what's available on other websites or public sources.

