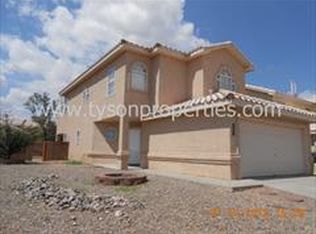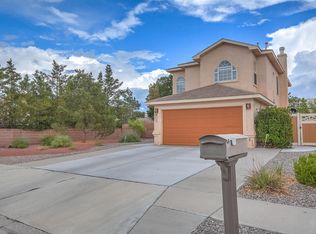View website: http://1267snowflakectse.ePropertySites.com - Spectacular home. Outstanding condition, inside outside. Large fully landscaped lot. Upgrades include New interior paint, New carpet, New lighting, 2 yr old H20 tank. Refrigerated Air. Newer black/stainless upgraded appliances (Electrolux dishwasher & Micro). Fireplace w/thermostat. Home has tons of natural light. Front family room could also serve as formal dining. Shows like brand new. Awesome quiet cul de sac. B/Y w/sidewalks, mature trees. Walking trails so close. Absolute must see lled with stained cabinets, granite counters and SS appliances. There is also plenty of additional storage in the separate Pantry. Great Room leads out to a large covered back deck and .47 acre lot. Split bedroom plan adds to privacy. Large spacious Master suite with separate tiled shower, double granite vanities, jetted tub and 12x8 Walk-In closet. Unfinished Bonus Room w/Dormer can be finished as an office or media room or even as another bedroom with a half bath. Buy now to choose your colors, finishes and final touches. Other additional upgrades include an Architectural roof, crawl space foundation, cement board siding, Brick Veneer, full landscaped yard sodded w/sprinkler system, pre-wired for central vac system and security system, gas tank-less water heater, light fixtures, oversize garage, walk-in Crawl space with poured concrete pad for additional storage, and the list goes on. Call now to build your next home without having to start from scratch. Call to visit one of our already sold homes and to see and be impressed by the outstanding quality in this quiet neighborhood across from Lake Cunningham.
This property is off market, which means it's not currently listed for sale or rent on Zillow. This may be different from what's available on other websites or public sources.

