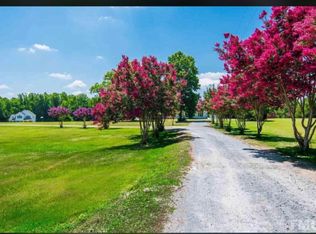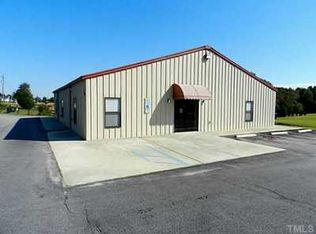Custom Home, w/Basement,5 Sprawling ACRES Overlooking POND in a Fantastic Growing area mins to I-40/MCGEES XROADS. Incredible Family Room, Formal Dining,Open floor plan with Vaulted Ceilings. Plenty of space to cook & entertain! First floor Master with Hardwoods and GORGEOUS Master Bath! Second floor boasts 2 Spacious Bedrooms with baths, large walk in storage.Huge Basement add'l living space, office area, FULL kitchen & bath! Endless Possibilities!!
This property is off market, which means it's not currently listed for sale or rent on Zillow. This may be different from what's available on other websites or public sources.

