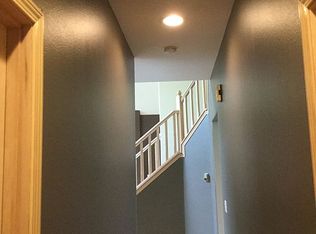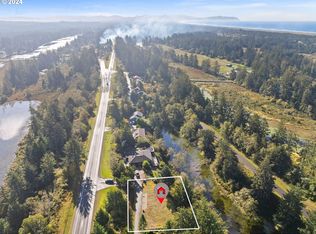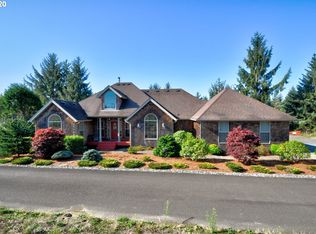Coastal Lakefront Retreat will instantly take you away! Located minutes from the beach, Ft. Stevens State Park & shopping in a private wooded setting. This lovely home features soaring ceilings & all new laminate flooring in great room & kitchen opening to expansive deck for viewing abundant wildlife. Storage is everywhere in this thoughtfully designed home w/Master Suite on the main floor. Make this gem your beach home today!
This property is off market, which means it's not currently listed for sale or rent on Zillow. This may be different from what's available on other websites or public sources.


