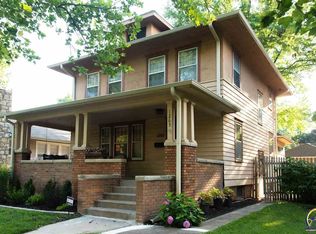Sold on 05/15/25
Price Unknown
1267 SW Macvicar Ave, Topeka, KS 66604
3beds
1,685sqft
Single Family Residence, Residential
Built in 1926
0.25 Acres Lot
$223,600 Zestimate®
$--/sqft
$1,242 Estimated rent
Home value
$223,600
$190,000 - $262,000
$1,242/mo
Zestimate® history
Loading...
Owner options
Explore your selling options
What's special
WOW! Looking for the perfect blend of historical charm and modern features? This is the home for you! They simply don't make homes like this anymore, and you'll notice the hardwood flooring throughout and beautiful original trim/millwork, yet the home has been updated with a modern kitchen and bathroom. Gorgeous, white shaker kitchen cabinets, granite countertops, and tile backsplash scream light and bright! A remodeled bathroom features new vanity, tiled shower, glass shower door, and adjustable shower head. The unfinished basement holds endless possibilities and is currently used as home gym and crafting space. Meticulously-planned and maintained, you can't miss the time spent on the manicured landscaping, and with a two-car garage with additional work space, this home won't last long, so call us for a private showing today!
Zillow last checked: 8 hours ago
Listing updated: June 02, 2025 at 01:35pm
Listed by:
Megan Geis 785-817-5201,
Genesis, LLC, Realtors
Bought with:
Kelly Pert, 00240936
TopCity Realty, LLC
Source: Sunflower AOR,MLS#: 238642
Facts & features
Interior
Bedrooms & bathrooms
- Bedrooms: 3
- Bathrooms: 2
- Full bathrooms: 2
Primary bedroom
- Level: Main
- Area: 138
- Dimensions: 11.5X12
Bedroom 2
- Level: Main
- Area: 120.75
- Dimensions: 10.5X11.5
Bedroom 3
- Level: Upper
- Area: 160.2
- Dimensions: 9X17.8
Dining room
- Level: Main
- Area: 224
- Dimensions: 14X16
Kitchen
- Level: Main
- Area: 99
- Dimensions: 9X11
Laundry
- Level: Basement
Living room
- Level: Main
- Area: 238
- Dimensions: 14X17
Heating
- Natural Gas
Cooling
- Central Air
Features
- Flooring: Hardwood, Carpet
- Basement: Stone/Rock
- Has fireplace: Yes
- Fireplace features: Living Room
Interior area
- Total structure area: 1,685
- Total interior livable area: 1,685 sqft
- Finished area above ground: 1,685
- Finished area below ground: 0
Property
Parking
- Total spaces: 2
- Parking features: Detached
- Garage spaces: 2
Features
- Patio & porch: Deck, Covered
- Fencing: Fenced
Lot
- Size: 0.25 Acres
- Dimensions: 50 x 127
Details
- Parcel number: R44959
- Special conditions: Standard,Arm's Length
Construction
Type & style
- Home type: SingleFamily
- Property subtype: Single Family Residence, Residential
Materials
- Frame
Condition
- Year built: 1926
Community & neighborhood
Location
- Region: Topeka
- Subdivision: Millers College
Price history
| Date | Event | Price |
|---|---|---|
| 5/15/2025 | Sold | -- |
Source: | ||
| 4/4/2025 | Pending sale | $210,000$125/sqft |
Source: | ||
| 4/2/2025 | Listed for sale | $210,000$125/sqft |
Source: | ||
| 9/30/2004 | Sold | -- |
Source: Agent Provided | ||
Public tax history
| Year | Property taxes | Tax assessment |
|---|---|---|
| 2025 | -- | $19,283 +3% |
| 2024 | $2,616 +3.7% | $18,722 +7% |
| 2023 | $2,522 +11.5% | $17,497 +15% |
Find assessor info on the county website
Neighborhood: Randolph
Nearby schools
GreatSchools rating
- 4/10Randolph Elementary SchoolGrades: PK-5Distance: 0.3 mi
- 4/10Robinson Middle SchoolGrades: 6-8Distance: 0.8 mi
- 5/10Topeka High SchoolGrades: 9-12Distance: 1.2 mi
Schools provided by the listing agent
- Elementary: Lowman Hill Elementary School/USD 501
- Middle: Landon Middle School/USD 501
- High: Topeka High School/USD 501
Source: Sunflower AOR. This data may not be complete. We recommend contacting the local school district to confirm school assignments for this home.

