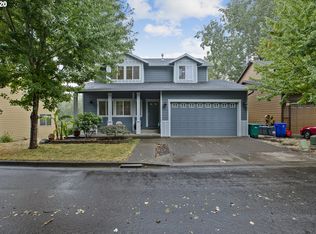Sold
$560,000
1267 SE Stapleton Loop, Gresham, OR 97080
4beds
2,827sqft
Residential, Single Family Residence
Built in 2004
5,227.2 Square Feet Lot
$560,800 Zestimate®
$198/sqft
$3,125 Estimated rent
Home value
$560,800
$527,000 - $600,000
$3,125/mo
Zestimate® history
Loading...
Owner options
Explore your selling options
What's special
Beautifully maintained and upgraded, this home in the highly desirable Stapleton Woods neighborhood offers 4 bedrooms and 2 full bathrooms upstairs, plus a main-level den and a convenient half bathroom. The upper-level bedrooms are carpeted for comfort, while the main-level living areas feature hardwood floors, with carpet in the den. All bathrooms and the gourmet kitchen showcase granite countertops with backsplash (2012), complemented by stainless steel appliances and a convenient kitchen eating bar—all included in the sale. The ensuite bathroom is a relaxing retreat with a dual vanity and soaker tub. Additional interior features include bathroom tile floor (2016) and a brick tile fireplace surround (2012).Outside, enjoy your Trex deck (2024) and private backyard backing to the Springwater Corridor Trail, offering greenbelt views and complete privacy—perfect for entertaining or unwinding after a long day. Recent exterior and home systems upgrades include a water heater (Nov 2024), AC unit (2023), dishwasher (2023), and garage door (2022). The huge unfinished daylight basement with exterior access, electricity, and heating offers opportunity for storage, a home gym, or future living space. No HOA! Conveniently located by the Springwater Corridor Trail, Main City Park and other parks, and the dog parks, this home blends comfort, flexibility, and convenience while providing easy access to trails and community amenities. Schedule a showing today and imagine yourself living here!
Zillow last checked: 8 hours ago
Listing updated: November 25, 2025 at 04:05pm
Listed by:
Andrey Kolesnikov #AGENT_PHONE,
eXp Realty, LLC
Bought with:
Javier Alomia, 200503097
Real Broker
Source: RMLS (OR),MLS#: 325058987
Facts & features
Interior
Bedrooms & bathrooms
- Bedrooms: 4
- Bathrooms: 3
- Full bathrooms: 2
- Partial bathrooms: 1
- Main level bathrooms: 1
Primary bedroom
- Features: Ensuite, Walkin Closet, Wallto Wall Carpet
- Level: Upper
Bedroom 2
- Features: Closet, Wallto Wall Carpet
- Level: Upper
Bedroom 3
- Features: Closet, Walkin Closet, Wallto Wall Carpet
- Level: Upper
Bedroom 4
- Features: Closet, Vaulted Ceiling, Wallto Wall Carpet
- Level: Upper
Dining room
- Features: Hardwood Floors
- Level: Main
Family room
- Features: Fireplace, Hardwood Floors, Sliding Doors
- Level: Main
Kitchen
- Features: Eat Bar, Hardwood Floors
- Level: Main
Living room
- Features: Hardwood Floors
- Level: Main
Heating
- Forced Air, Fireplace(s)
Cooling
- Central Air
Appliances
- Included: Dishwasher, Disposal, Free-Standing Range, Free-Standing Refrigerator, Microwave, Stainless Steel Appliance(s), Washer/Dryer, Gas Water Heater
Features
- Granite, Vaulted Ceiling(s), Closet, Walk-In Closet(s), Eat Bar, Tile
- Flooring: Hardwood, Tile, Vinyl, Wall to Wall Carpet
- Doors: Sliding Doors
- Windows: Double Pane Windows
- Basement: Daylight,Exterior Entry,Unfinished
- Number of fireplaces: 1
- Fireplace features: Gas
Interior area
- Total structure area: 2,827
- Total interior livable area: 2,827 sqft
Property
Parking
- Total spaces: 2
- Parking features: Driveway, Garage Door Opener, Attached
- Attached garage spaces: 2
- Has uncovered spaces: Yes
Features
- Stories: 3
- Patio & porch: Deck, Porch
- Exterior features: Yard
- Fencing: Fenced
- Has view: Yes
- View description: Park/Greenbelt, Trees/Woods
Lot
- Size: 5,227 sqft
- Features: Private, Sloped, SqFt 5000 to 6999
Details
- Parcel number: R536167
- Zoning: LDR
Construction
Type & style
- Home type: SingleFamily
- Architectural style: Traditional
- Property subtype: Residential, Single Family Residence
Materials
- Board & Batten Siding, Cedar, Cement Siding, Lap Siding
- Foundation: Concrete Perimeter
- Roof: Composition
Condition
- Resale
- New construction: No
- Year built: 2004
Utilities & green energy
- Gas: Gas
- Sewer: Public Sewer
- Water: Public
Community & neighborhood
Location
- Region: Gresham
Other
Other facts
- Listing terms: Cash,Conventional,FHA,VA Loan
- Road surface type: Paved
Price history
| Date | Event | Price |
|---|---|---|
| 11/25/2025 | Sold | $560,000$198/sqft |
Source: | ||
| 10/6/2025 | Pending sale | $560,000$198/sqft |
Source: | ||
| 9/25/2025 | Listed for sale | $560,000+108.2%$198/sqft |
Source: | ||
| 10/5/2010 | Listing removed | $269,000+8.5%$95/sqft |
Source: Legacy Realty Group #9067270 Report a problem | ||
| 5/26/2010 | Sold | $248,000-7.8%$88/sqft |
Source: Public Record Report a problem | ||
Public tax history
| Year | Property taxes | Tax assessment |
|---|---|---|
| 2025 | $6,365 +4.5% | $312,790 +3% |
| 2024 | $6,093 +9.8% | $303,680 +3% |
| 2023 | $5,551 +2.9% | $294,840 +3% |
Find assessor info on the county website
Neighborhood: Historic Southeast
Nearby schools
GreatSchools rating
- 7/10East Gresham Elementary SchoolGrades: K-5Distance: 0.4 mi
- 2/10Dexter Mccarty Middle SchoolGrades: 6-8Distance: 0.5 mi
- 4/10Gresham High SchoolGrades: 9-12Distance: 1.4 mi
Schools provided by the listing agent
- Elementary: East Gresham
- Middle: Dexter Mccarty
- High: Gresham
Source: RMLS (OR). This data may not be complete. We recommend contacting the local school district to confirm school assignments for this home.
Get a cash offer in 3 minutes
Find out how much your home could sell for in as little as 3 minutes with a no-obligation cash offer.
Estimated market value$560,800
Get a cash offer in 3 minutes
Find out how much your home could sell for in as little as 3 minutes with a no-obligation cash offer.
Estimated market value
$560,800
