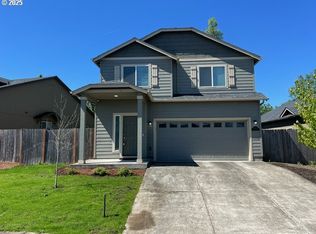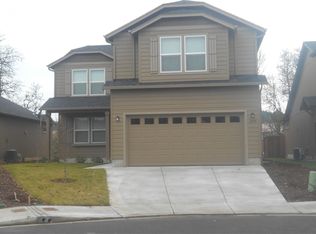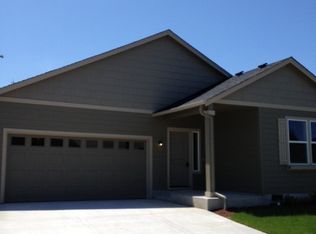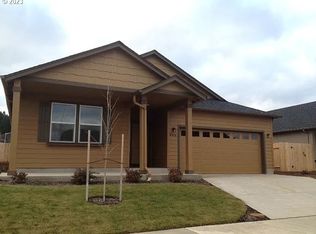Sold
$480,000
1267 Riverfront Way, Cottage Grove, OR 97424
4beds
3,038sqft
Residential, Single Family Residence
Built in 2013
6,534 Square Feet Lot
$480,200 Zestimate®
$158/sqft
$2,900 Estimated rent
Home value
$480,200
$451,000 - $509,000
$2,900/mo
Zestimate® history
Loading...
Owner options
Explore your selling options
What's special
This expansive home offers plenty of space and stunning riverfront views! The main-floor master suite features a private bath with a soaking tub, separate shower, and a large walk-in closet. Upstairs, you’ll find a second master suite, also with a full bathroom and generous walk-in closet. Designed for comfortable living, the open-concept living room and kitchen provide ample space for entertaining, complemented by a formal dining area. The kitchen boasts all-new, matching appliances, a huge walk-in pantry, and plenty of counter space. A spacious laundry room adds to the home’s convenience. Step outside to relax on your large covered patio while taking in beautiful river frontage views. This home is truly a must-see for those seeking space, comfort, and a picturesque setting! Brand new carpets were just installed! Great potential for rental income from upstairs master
Zillow last checked: 8 hours ago
Listing updated: October 16, 2025 at 02:21am
Listed by:
Rhett Ortmann 541-513-0526,
Rhettro Real Estate LLC
Bought with:
Jason Kappenman, 961000028
Hybrid Real Estate
Source: RMLS (OR),MLS#: 24592251
Facts & features
Interior
Bedrooms & bathrooms
- Bedrooms: 4
- Bathrooms: 3
- Full bathrooms: 3
- Main level bathrooms: 2
Primary bedroom
- Level: Main
Bedroom 2
- Level: Main
Bedroom 3
- Level: Main
Dining room
- Level: Main
Kitchen
- Level: Main
Living room
- Level: Main
Heating
- Forced Air
Cooling
- Central Air, Heat Pump
Appliances
- Included: Dishwasher, Free-Standing Range, Free-Standing Refrigerator, Microwave, Washer/Dryer, Gas Water Heater
Features
- High Ceilings, Vaulted Ceiling(s), Kitchen Island, Pantry
- Flooring: Laminate, Wall to Wall Carpet
- Windows: Vinyl Frames
- Basement: Crawl Space
Interior area
- Total structure area: 3,038
- Total interior livable area: 3,038 sqft
Property
Parking
- Total spaces: 2
- Parking features: Driveway, On Street, Garage Door Opener, Attached, Extra Deep Garage
- Attached garage spaces: 2
- Has uncovered spaces: Yes
Features
- Levels: Two
- Stories: 2
- Patio & porch: Covered Patio
- Exterior features: Yard
- Fencing: Fenced
- Has view: Yes
- View description: River
- Has water view: Yes
- Water view: River
- Waterfront features: River Front
- Body of water: Coast Fork Willamett
Lot
- Size: 6,534 sqft
- Features: Level, SqFt 5000 to 6999
Details
- Parcel number: 1826757
- Zoning: MDR
Construction
Type & style
- Home type: SingleFamily
- Architectural style: Craftsman
- Property subtype: Residential, Single Family Residence
Materials
- Cement Siding, Lap Siding
- Foundation: Concrete Perimeter
- Roof: Composition,Shingle
Condition
- Resale
- New construction: No
- Year built: 2013
Utilities & green energy
- Gas: Gas
- Sewer: Public Sewer
- Water: Public
Community & neighborhood
Location
- Region: Cottage Grove
HOA & financial
HOA
- Has HOA: Yes
- HOA fee: $75 quarterly
Other
Other facts
- Listing terms: Cash,Conventional,FHA,USDA Loan,VA Loan
- Road surface type: Paved
Price history
| Date | Event | Price |
|---|---|---|
| 10/15/2025 | Sold | $480,000-4%$158/sqft |
Source: | ||
| 9/1/2025 | Pending sale | $499,999$165/sqft |
Source: | ||
| 8/14/2025 | Price change | $499,999-2.9%$165/sqft |
Source: | ||
| 6/28/2025 | Price change | $515,000-3.7%$170/sqft |
Source: | ||
| 4/25/2025 | Listed for sale | $535,000+129.8%$176/sqft |
Source: | ||
Public tax history
| Year | Property taxes | Tax assessment |
|---|---|---|
| 2024 | $5,684 +2.3% | $309,867 +3% |
| 2023 | $5,559 +4% | $300,842 +3% |
| 2022 | $5,344 +2.8% | $292,080 +3% |
Find assessor info on the county website
Neighborhood: 97424
Nearby schools
GreatSchools rating
- 6/10Bohemia Elementary SchoolGrades: K-5Distance: 0.6 mi
- 5/10Lincoln Middle SchoolGrades: 6-8Distance: 0.2 mi
- 5/10Cottage Grove High SchoolGrades: 9-12Distance: 0.3 mi
Schools provided by the listing agent
- Elementary: Bohemia
- Middle: Lincoln
- High: Cottage Grove
Source: RMLS (OR). This data may not be complete. We recommend contacting the local school district to confirm school assignments for this home.

Get pre-qualified for a loan
At Zillow Home Loans, we can pre-qualify you in as little as 5 minutes with no impact to your credit score.An equal housing lender. NMLS #10287.
Sell for more on Zillow
Get a free Zillow Showcase℠ listing and you could sell for .
$480,200
2% more+ $9,604
With Zillow Showcase(estimated)
$489,804


