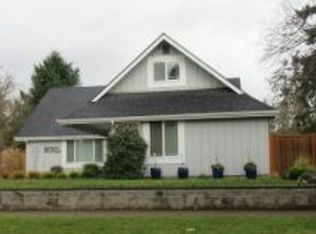Delightful home on quiet dead-end street! Lots of natural light from wall of windows on backside of home. Vaulted Great Room w/ gas fireplace. Formal living rm. Master suite w/ WI-closet. Bedroom w/ patio. Beautiful flower garden. Raised vegetable garden beds. Paver patio, covered deck, stepping stone paths, shed & gated RV parking. In highly desirable neighborhood located within 1.5 miles from shops, schools, park & Oakway Golf course.
This property is off market, which means it's not currently listed for sale or rent on Zillow. This may be different from what's available on other websites or public sources.

